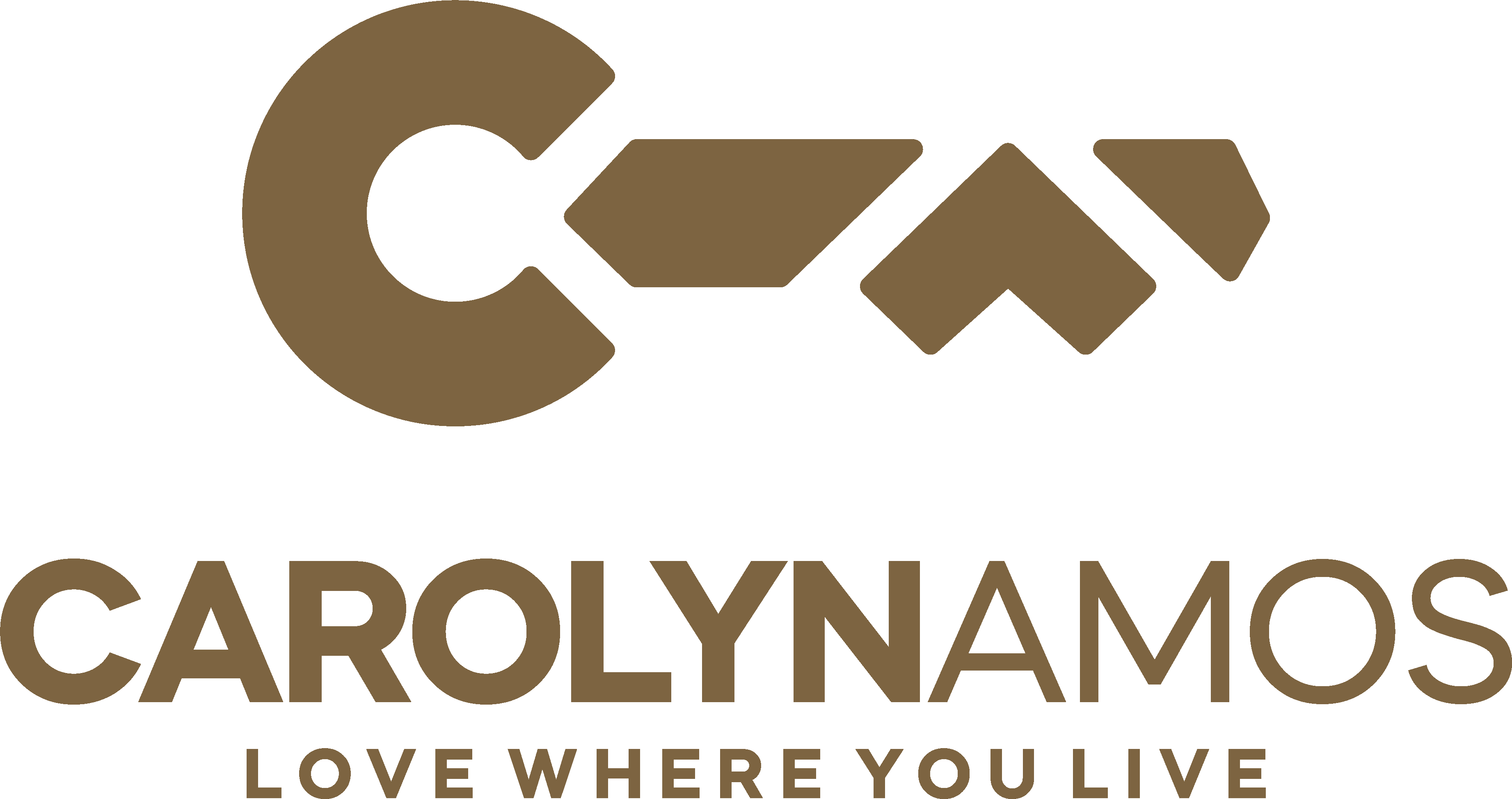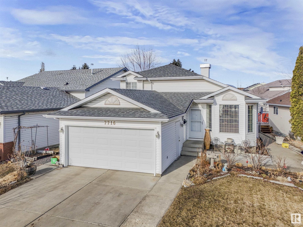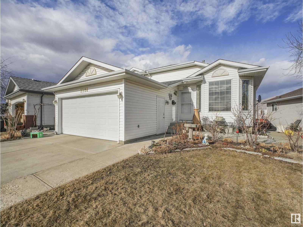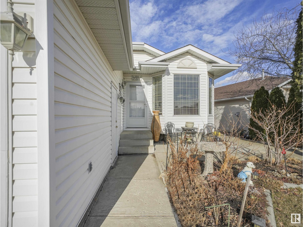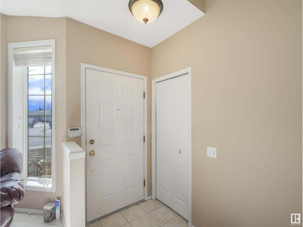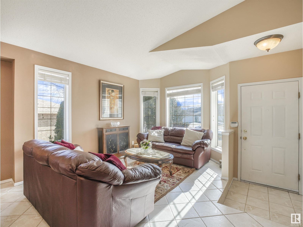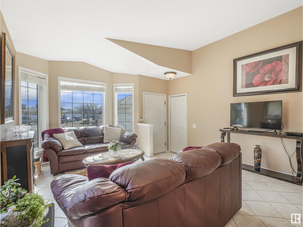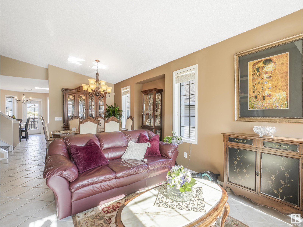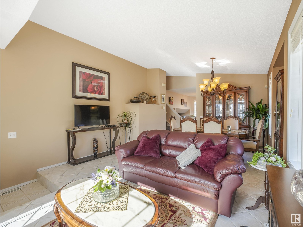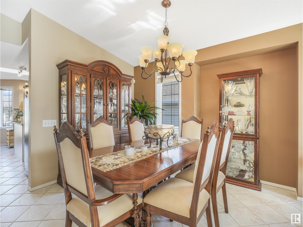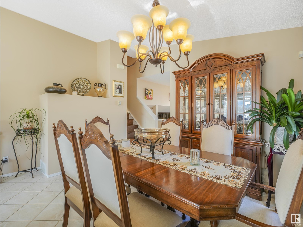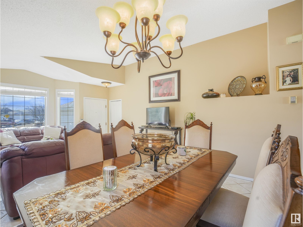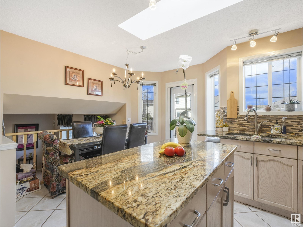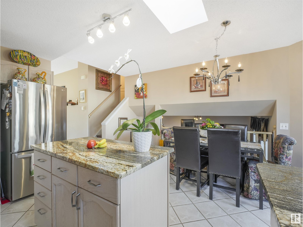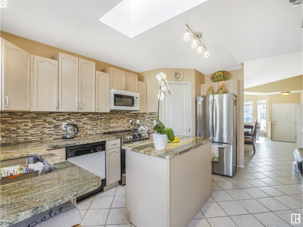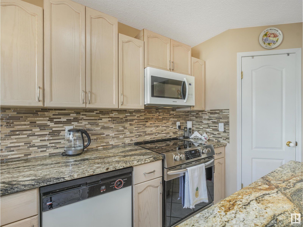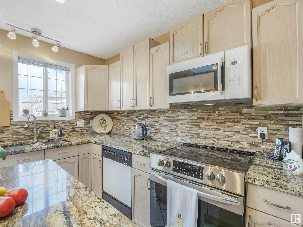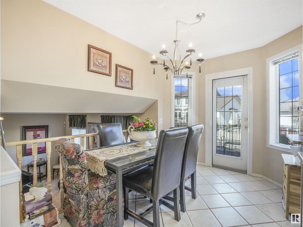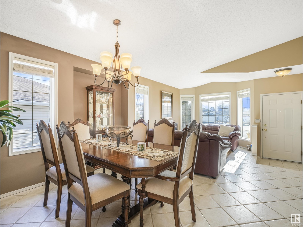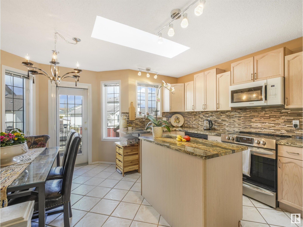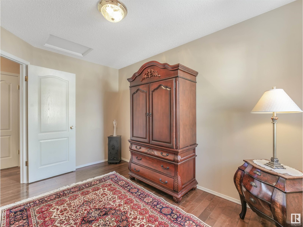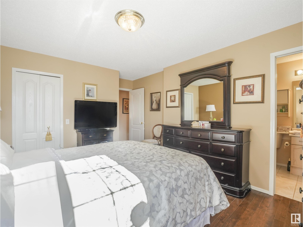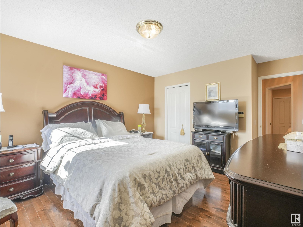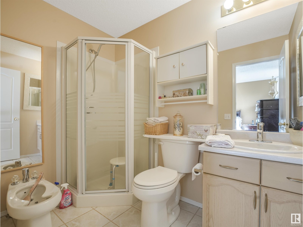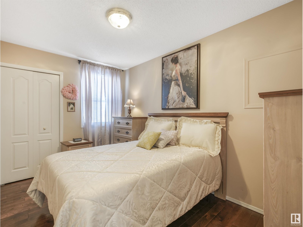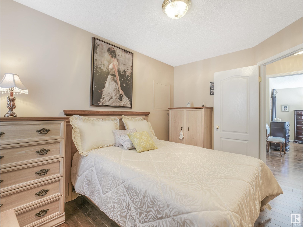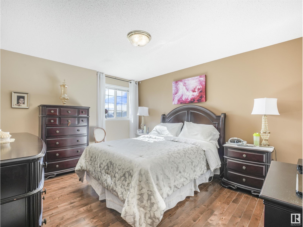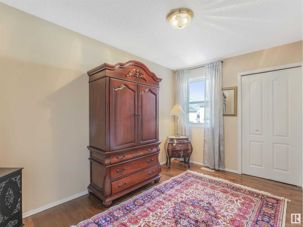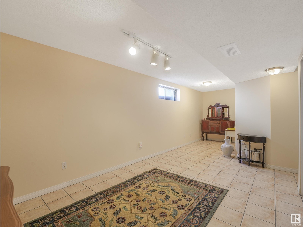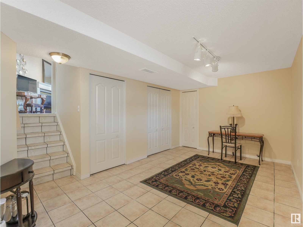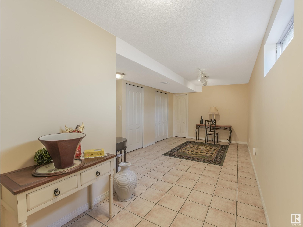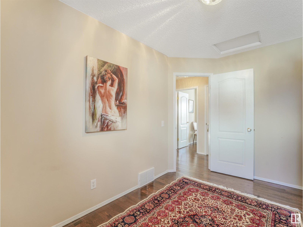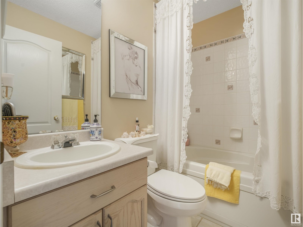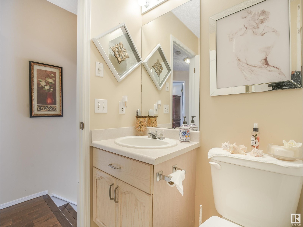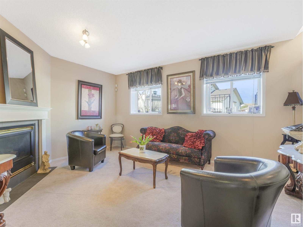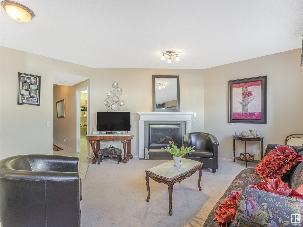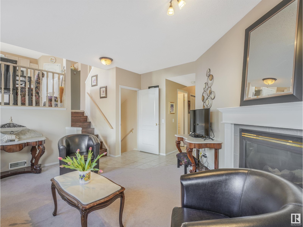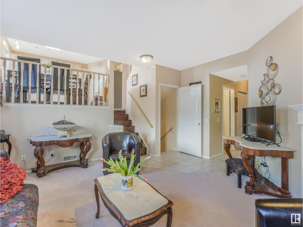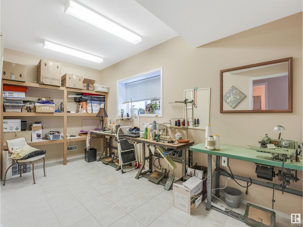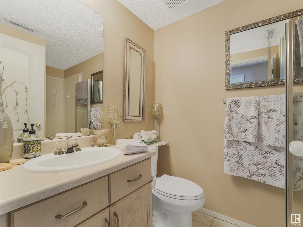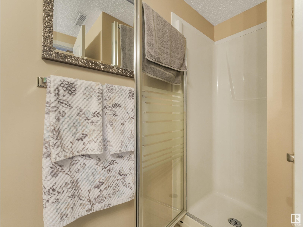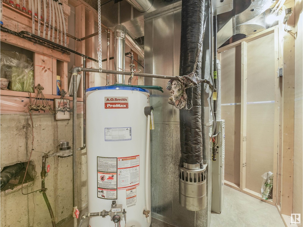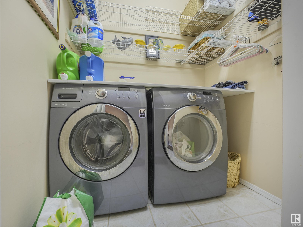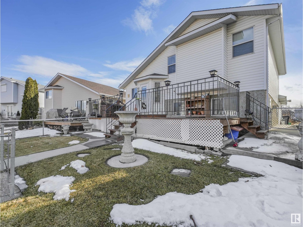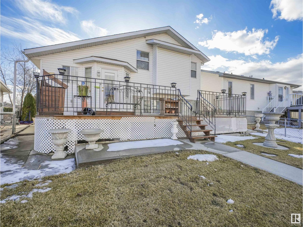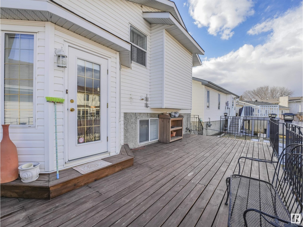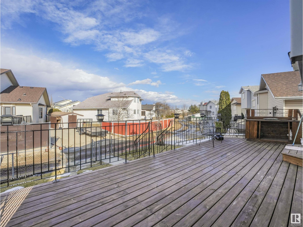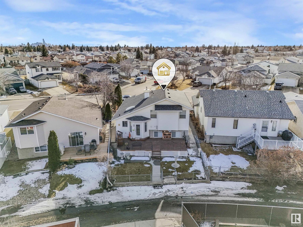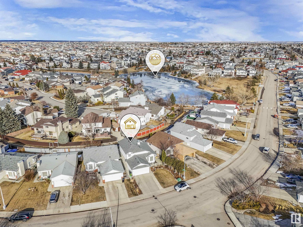7716 154 Av Nw Edmonton, Alberta T5Z 2Z2
$454,900
Original Owner.This Meticulous Well Maintained Beautiful 4 Level Split Home is located in the community of Mayliewan.Features 4 bedrooms, 3 bathrooms with new toilets, fridge/stove 1 year, HWT 5 years, shingles 4-5 years, 2023 sump pump. Over 1700 sq ft of living space on 3 levels.The main floor is bright with an open concept living room/large bay window with impressive ceramic tiles through to the dining room, and enter into the kitchen/pantry/skylight/moveable island/stone countertops/eat in area and doors to a 29'x15' deck/handrails - 2 years. Upstairs consists of 5 year old hardwoods in the large Primary with 4pce ensuite/walk-in closet, 2 other bedrooms, and a 3pce bath. The lower level contains a 4th bedroom, 3pce bath, cozy family room/gas fireplace/2 large windows, side by side washer/dryer and entrance to the heated double attached garage with hot/cold water/drainage.The basement has ceramic tiles with plenty of storage. Landscaped fenced backyard.Won't last - Act Now!Close to all amenities. (id:42219)
Property Details
| MLS® Number | E4379373 |
| Property Type | Single Family |
| Neigbourhood | Mayliewan |
| Amenities Near By | Playground, Public Transit, Schools, Shopping |
| Features | Skylight |
| Structure | Deck |
Building
| Bathroom Total | 3 |
| Bedrooms Total | 4 |
| Appliances | Dishwasher, Dryer, Microwave, Refrigerator, Stove, Washer, Window Coverings |
| Basement Development | Finished |
| Basement Type | Full (finished) |
| Constructed Date | 1998 |
| Construction Style Attachment | Detached |
| Heating Type | Forced Air |
| Size Interior | 100.83 M2 |
| Type | House |
Parking
| Attached Garage | |
| Heated Garage |
Land
| Acreage | No |
| Fence Type | Fence |
| Land Amenities | Playground, Public Transit, Schools, Shopping |
| Size Irregular | 403.72 |
| Size Total | 403.72 M2 |
| Size Total Text | 403.72 M2 |
Rooms
| Level | Type | Length | Width | Dimensions |
|---|---|---|---|---|
| Lower Level | Family Room | 5.04 m | 4.55 m | 5.04 m x 4.55 m |
| Lower Level | Bedroom 4 | 2.31 m | 4.72 m | 2.31 m x 4.72 m |
| Main Level | Living Room | 4.11 m | 3.7 m | 4.11 m x 3.7 m |
| Main Level | Dining Room | 4.43 m | 3.2 m | 4.43 m x 3.2 m |
| Main Level | Kitchen | 4.26 m | 8.02 m | 4.26 m x 8.02 m |
| Upper Level | Primary Bedroom | 3.59 m | 4.81 m | 3.59 m x 4.81 m |
| Upper Level | Bedroom 2 | 2.55 m | 3.64 m | 2.55 m x 3.64 m |
| Upper Level | Bedroom 3 | 2.6 m | 3.66 m | 2.6 m x 3.66 m |
https://www.realtor.ca/real-estate/26681634/7716-154-av-nw-edmonton-mayliewan
Interested?
Contact us for more information
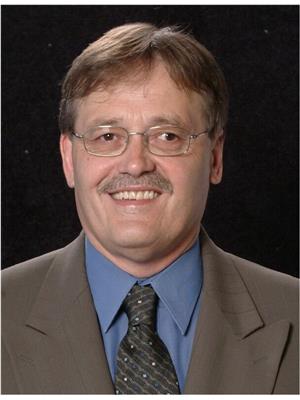
Lino Zucca
Associate
https://www.facebook.com/Lino-Zucca-Century-21-Leading-112950621053855
6211 187b St Nw
Edmonton, Alberta T5T 5T3
(780) 915-6442
(780) 455-1609
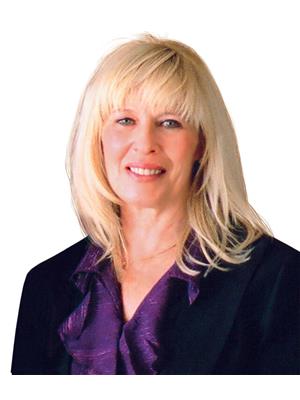
Billie L. Compton
Associate
https://www.facebook.com/Billie-Compton-Century-21-Leading-108636191521305
6211 187b St Nw
Edmonton, Alberta T5T 5T3
(780) 915-6442
(780) 455-1609
