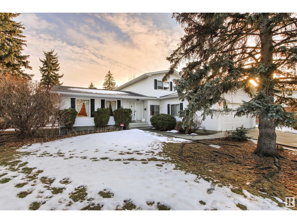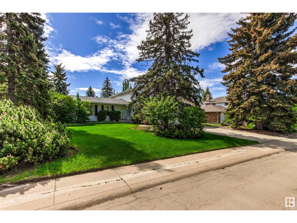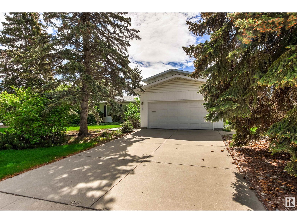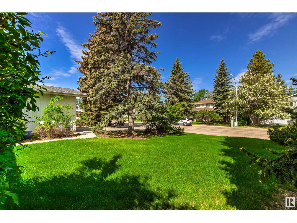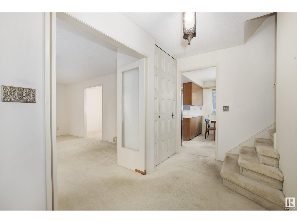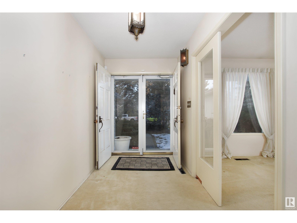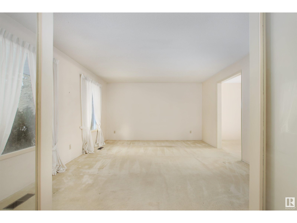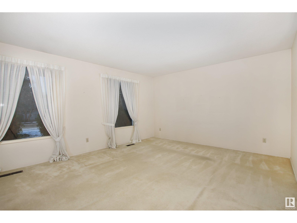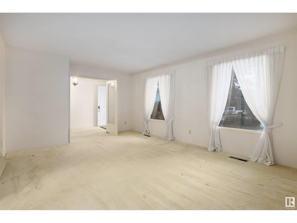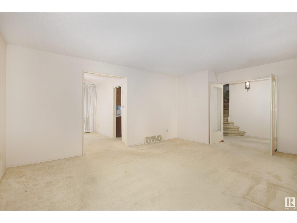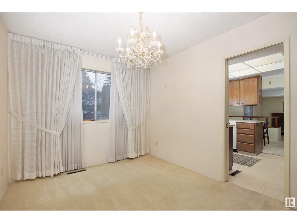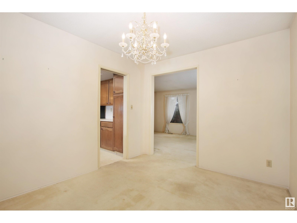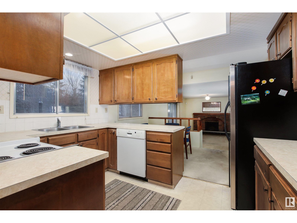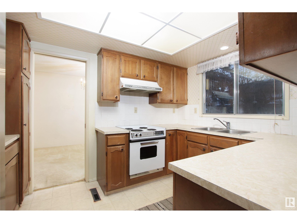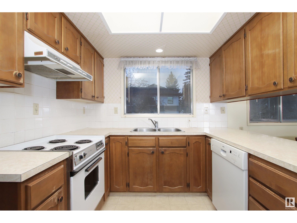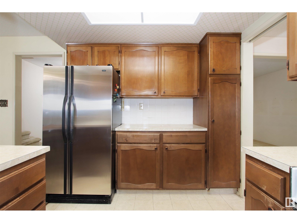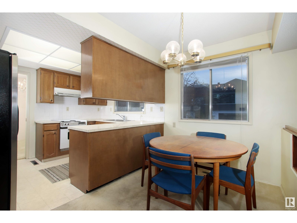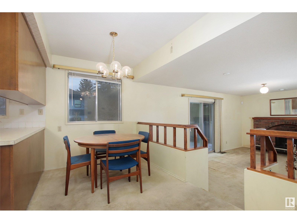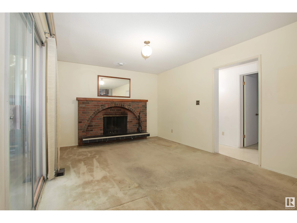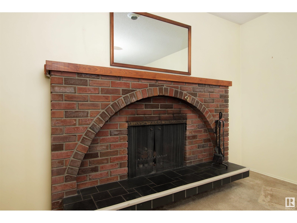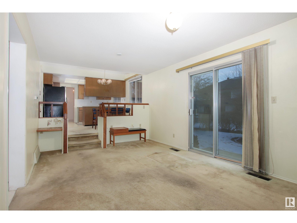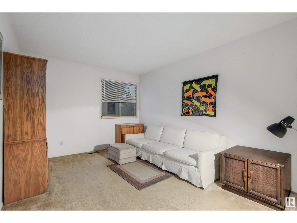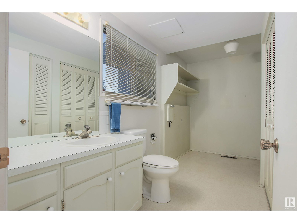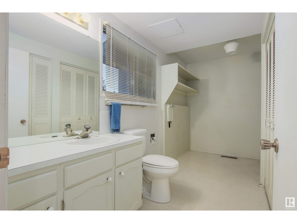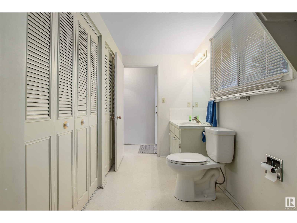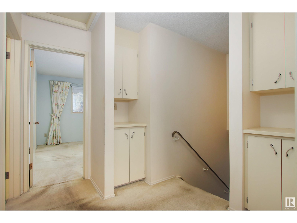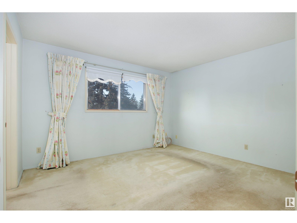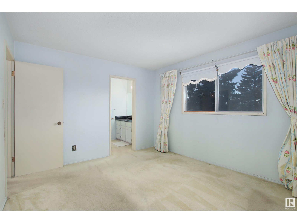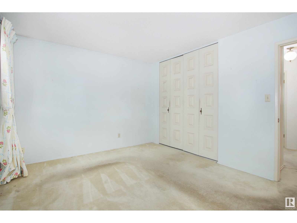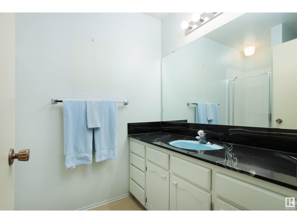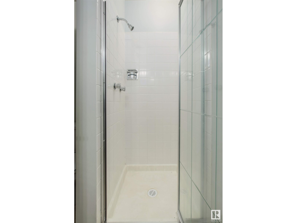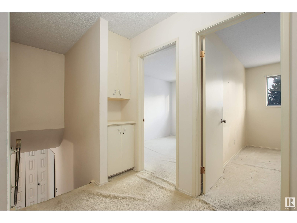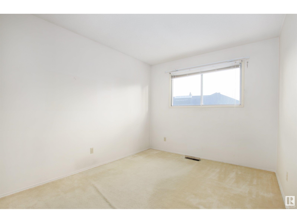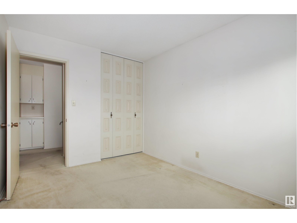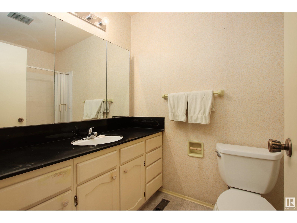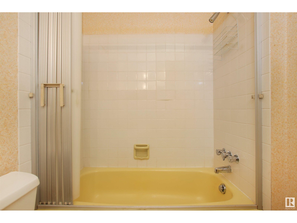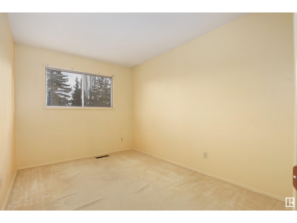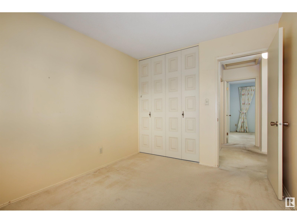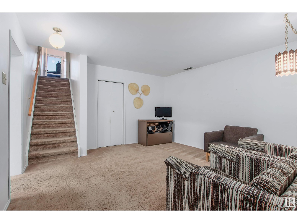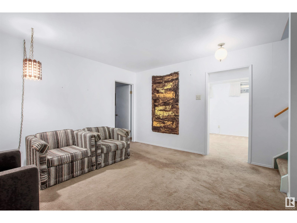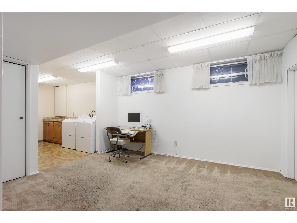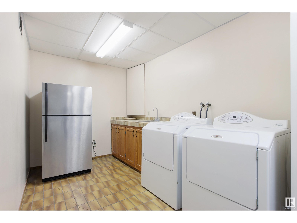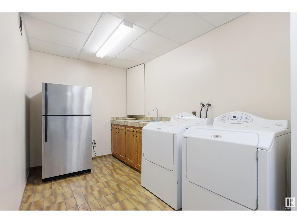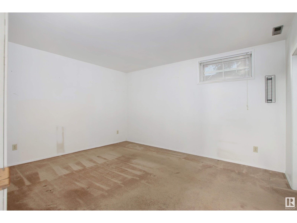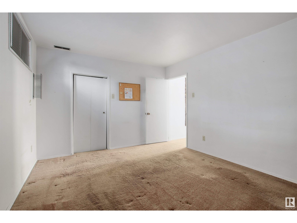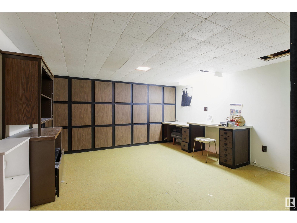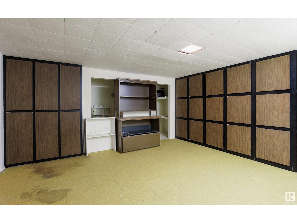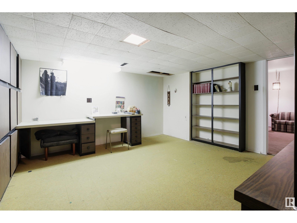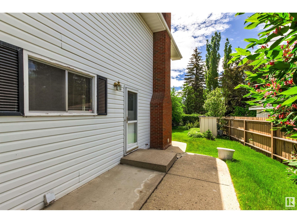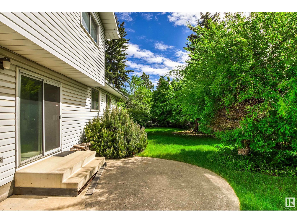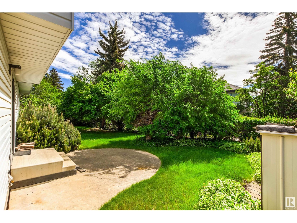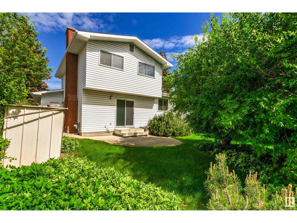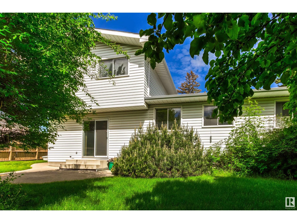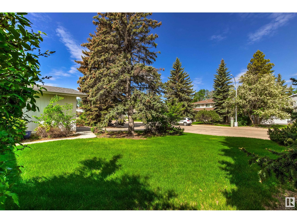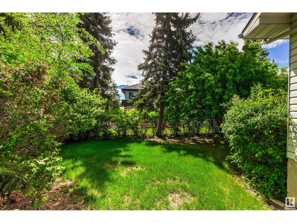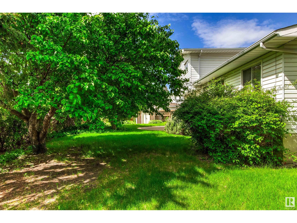7 Marlboro Rd Nw Edmonton, Alberta T6J 2C7
$999,000
Located on a beautiful quiet street on a very large lot with mature trees and one of the best school catchments in the City of Edmonton! This lovely 1864 square foot home has 4 bedrooms and 3 bathrooms. There are 3 bedrooms and 2 baths in the upper level. The main floor features a living room, formal dining room, kitchen, breakfast nook, family room, den and a large bathroom/mudroom. The full basement has a family room, playroom, bedroom, office space and laundry/kitchenette, as well as huge amounts of storage in the utility room (with newer hot water tank) There is also a 2 car attached garage. This house has so much potential to be the open concept home of your dreams, or build your dream home in this incredible location! Walking distance to several schools, ravine nature trails, a great coffee shop and quick driving access to the Whitemud, Southgate, U of A, and every amenity you could need. Welcome Home! (id:42219)
Property Details
| MLS® Number | E4371920 |
| Property Type | Single Family |
| Neigbourhood | Westbrook Estate |
| Amenities Near By | Golf Course, Playground, Schools, Shopping |
| Features | See Remarks, Flat Site, No Back Lane, No Animal Home, No Smoking Home, Level |
| Parking Space Total | 4 |
Building
| Bathroom Total | 3 |
| Bedrooms Total | 4 |
| Appliances | Dryer, Hood Fan, Refrigerator, Storage Shed, Stove, Washer |
| Basement Development | Finished |
| Basement Type | Full (finished) |
| Constructed Date | 1969 |
| Construction Style Attachment | Detached |
| Fireplace Fuel | Wood |
| Fireplace Present | Yes |
| Fireplace Type | Unknown |
| Half Bath Total | 1 |
| Heating Type | Forced Air |
| Stories Total | 2 |
| Size Interior | 173.17 M2 |
| Type | House |
Parking
| Attached Garage |
Land
| Acreage | No |
| Land Amenities | Golf Course, Playground, Schools, Shopping |
| Size Irregular | 980.86 |
| Size Total | 980.86 M2 |
| Size Total Text | 980.86 M2 |
Rooms
| Level | Type | Length | Width | Dimensions |
|---|---|---|---|---|
| Basement | Den | 3.83 m | 4.33 m | 3.83 m x 4.33 m |
| Basement | Bedroom 4 | 3.87 m | 3.23 m | 3.87 m x 3.23 m |
| Basement | Utility Room | 3.33 m | 2.97 m | 3.33 m x 2.97 m |
| Basement | Storage | 5.23 m | 1.11 m | 5.23 m x 1.11 m |
| Basement | Storage | 3.27 m | 2.6 m | 3.27 m x 2.6 m |
| Basement | Recreation Room | 3.23 m | 3.94 m | 3.23 m x 3.94 m |
| Basement | Recreation Room | 3.86 m | 3.97 m | 3.86 m x 3.97 m |
| Main Level | Living Room | 4.04 m | 5.64 m | 4.04 m x 5.64 m |
| Main Level | Dining Room | 3.45 m | 2.91 m | 3.45 m x 2.91 m |
| Main Level | Kitchen | 3.45 m | 2.64 m | 3.45 m x 2.64 m |
| Main Level | Family Room | 3.44 m | 5.64 m | 3.44 m x 5.64 m |
| Main Level | Bedroom 3 | 3.5 m | 2.76 m | 3.5 m x 2.76 m |
| Main Level | Office | 4.06 m | 3.14 m | 4.06 m x 3.14 m |
| Upper Level | Primary Bedroom | 3.38 m | 3.87 m | 3.38 m x 3.87 m |
| Upper Level | Bedroom 2 | 3.51 m | 2.67 m | 3.51 m x 2.67 m |
https://www.realtor.ca/real-estate/26478263/7-marlboro-rd-nw-edmonton-westbrook-estate
Interested?
Contact us for more information
Ken A. Krochmal
Associate
(780) 455-1609
kensells.ca/
6211 187b St Nw
Edmonton, Alberta T5T 5T3
(780) 915-6442
(780) 455-1609

