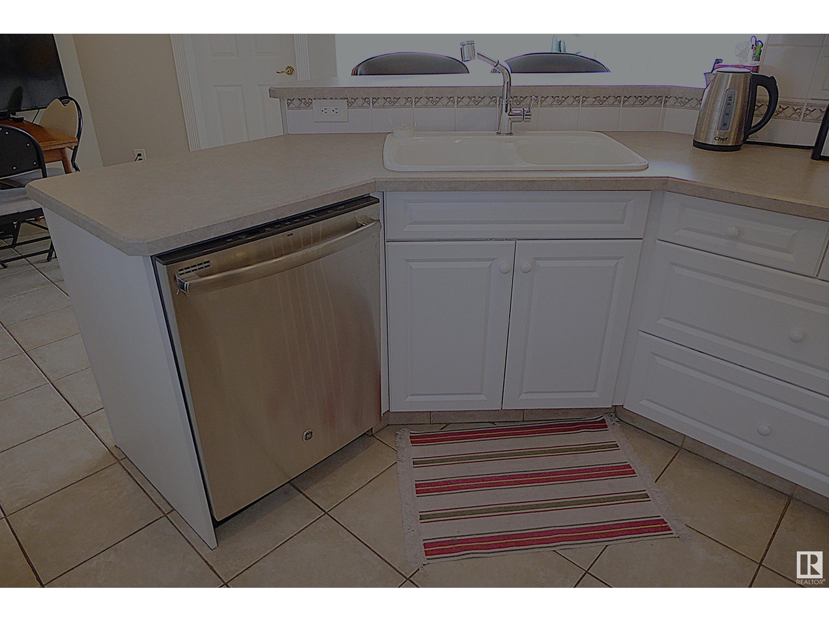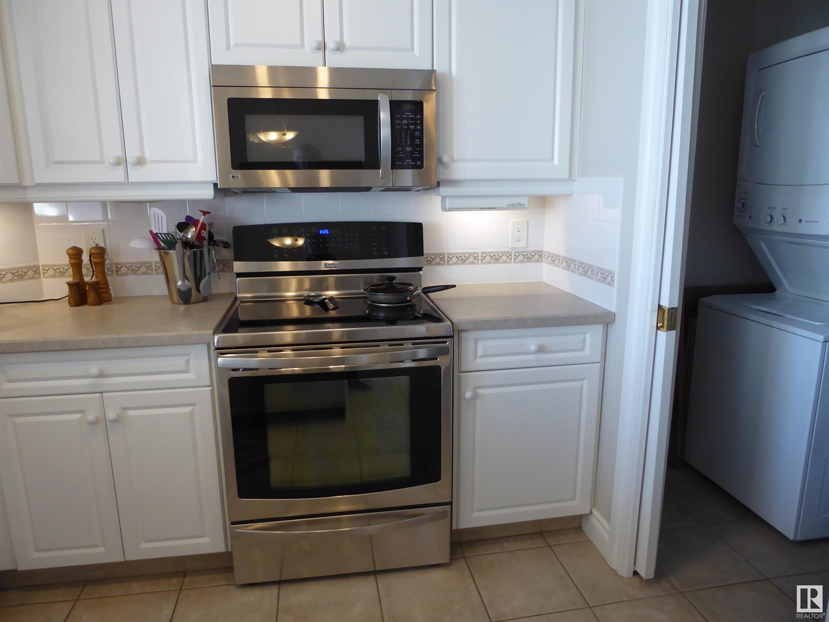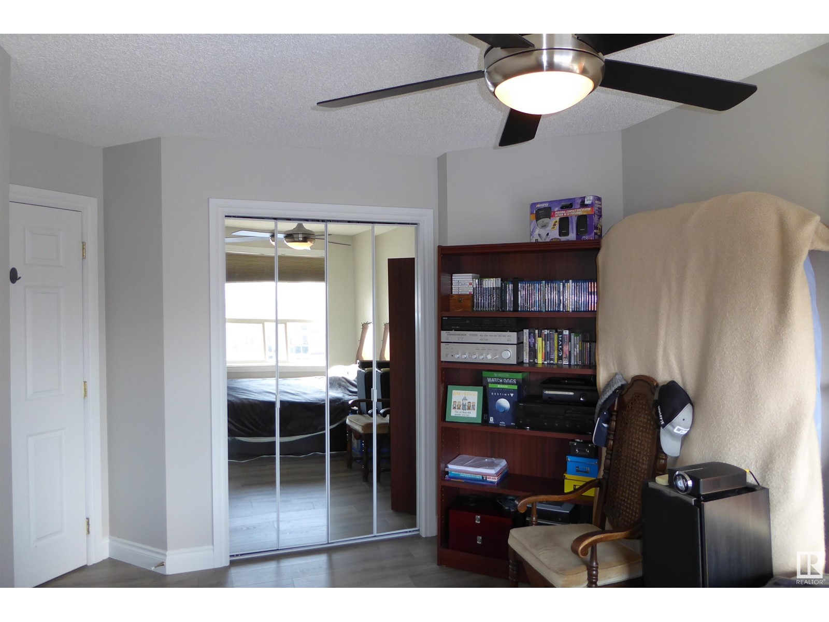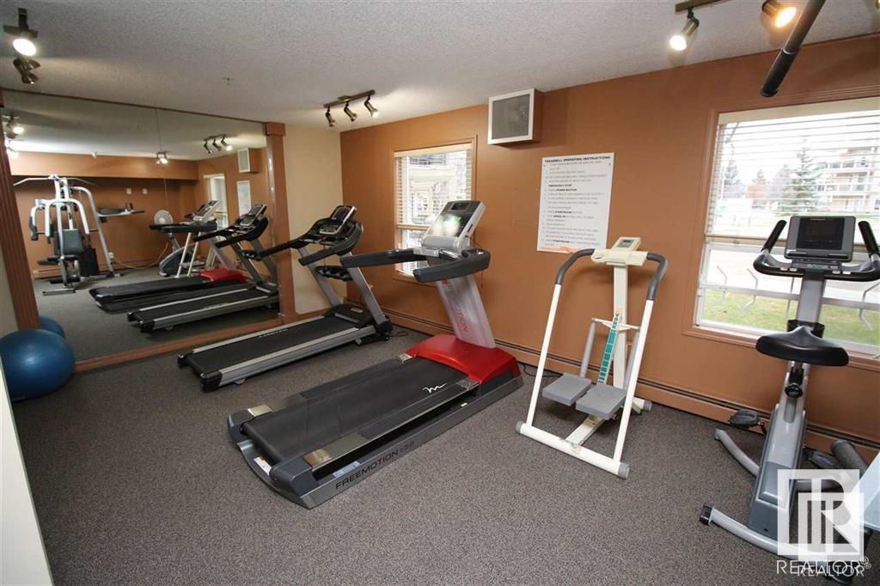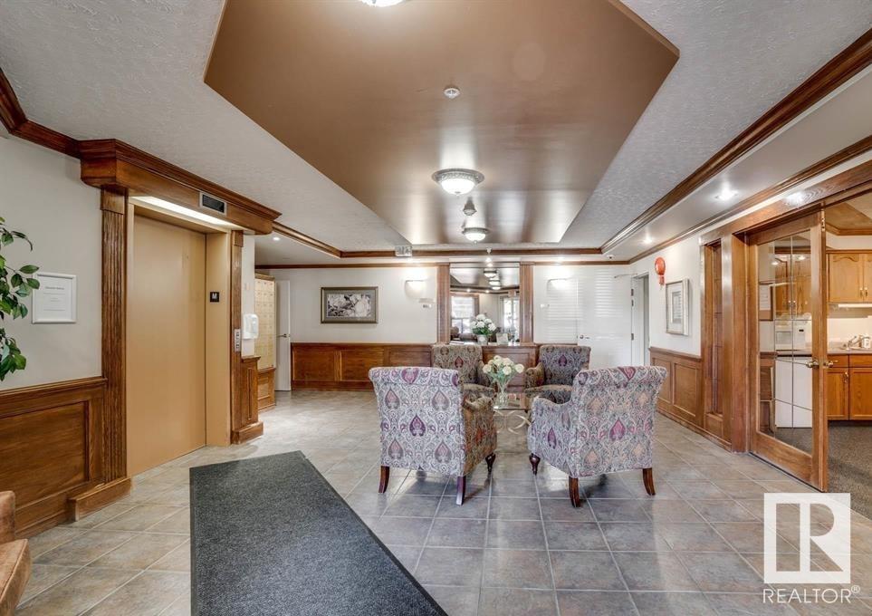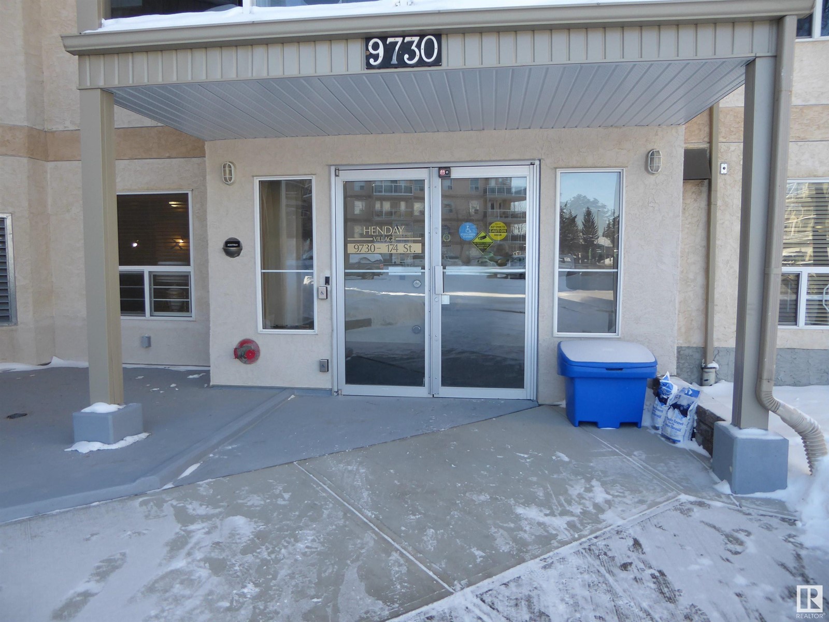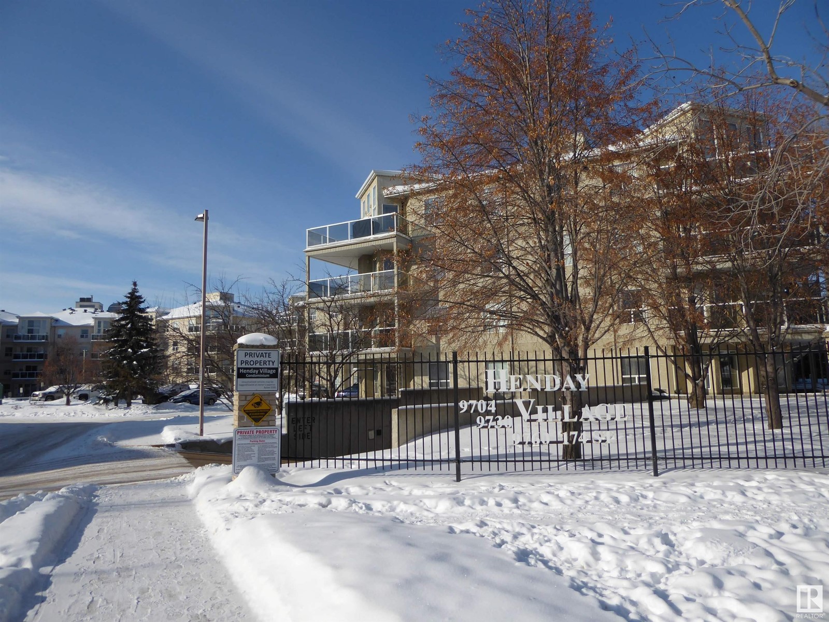#426 9730 174 St Nw Edmonton, Alberta T5T 6J4
$225,000Maintenance, Exterior Maintenance, Heat, Insurance, Common Area Maintenance, Landscaping, Other, See Remarks, Property Management, Water
$632.19 Monthly
Maintenance, Exterior Maintenance, Heat, Insurance, Common Area Maintenance, Landscaping, Other, See Remarks, Property Management, Water
$632.19 MonthlyTop Floor! Soaring 12 ‘ Ceilings! Wow, you are going to love this clean and bright home! This suite has everything you need to call home. 2 bedrooms and 2 baths. In this spacious open floor concept. Beautiful large windows! There is a lovely kitchen with good cooking space and lots of cabinets with breakfast island. Also a kitchen pantry and in-suite laundry. It has a formal dining area and spacious living room with patio doors leading to a east facing balcony. The large primary bed room has a 4 pce ensuite. There is ceramic flooring in the front entrance, kitchen, laundry area and both bathrooms. Vinyl plank flooring in the 2 bedrooms and living room. This condo comes with 6 appliances. There is lots of closet space! There is 1 titled underground parking stall with storage cage. The Henday Village is an adult building (18+). It has a social room fitness room, elevator and car wash bay. Excellent access to a variety of services, many within walking distance, & public transportation. (id:42219)
Property Details
| MLS® Number | E4422302 |
| Property Type | Single Family |
| Neigbourhood | Terra Losa |
| Amenities Near By | Public Transit, Schools, Shopping |
| Structure | Deck |
| View Type | City View |
Building
| Bathroom Total | 2 |
| Bedrooms Total | 2 |
| Amenities | Vinyl Windows |
| Appliances | Dishwasher, Dryer, Garburator, Microwave, Refrigerator, Stove, Washer, Window Coverings |
| Basement Type | None |
| Constructed Date | 2000 |
| Cooling Type | Central Air Conditioning |
| Fire Protection | Smoke Detectors, Sprinkler System-fire |
| Heating Type | Baseboard Heaters, Hot Water Radiator Heat |
| Size Interior | 941.8422 Sqft |
| Type | Apartment |
Parking
| Heated Garage | |
| Underground |
Land
| Acreage | No |
| Land Amenities | Public Transit, Schools, Shopping |
Rooms
| Level | Type | Length | Width | Dimensions |
|---|---|---|---|---|
| Main Level | Living Room | 4.85 m | 3.55 m | 4.85 m x 3.55 m |
| Main Level | Dining Room | 2.7 m | 2.19 m | 2.7 m x 2.19 m |
| Main Level | Kitchen | 2.73 m | 2.72 m | 2.73 m x 2.72 m |
| Main Level | Primary Bedroom | 5.16 m | 3.02 m | 5.16 m x 3.02 m |
| Main Level | Bedroom 2 | 4.2 m | 2.77 m | 4.2 m x 2.77 m |
https://www.realtor.ca/real-estate/27937292/426-9730-174-st-nw-edmonton-terra-losa
Interested?
Contact us for more information
Dwight Hillas
Associate
www.dwighthillas.ca/
6211 187b St Nw
Edmonton, Alberta T5T 5T3
(780) 915-6442
(780) 455-1609




