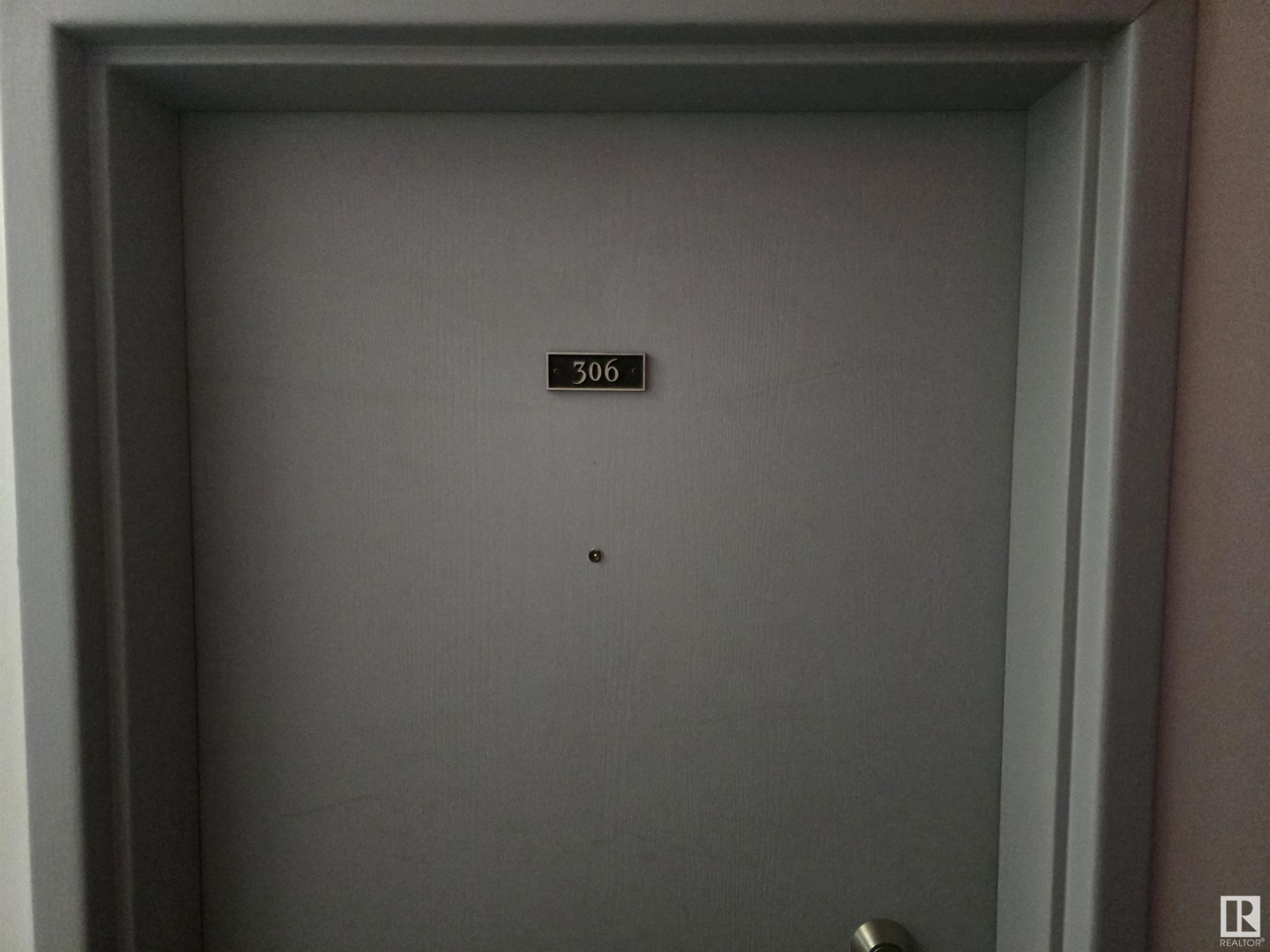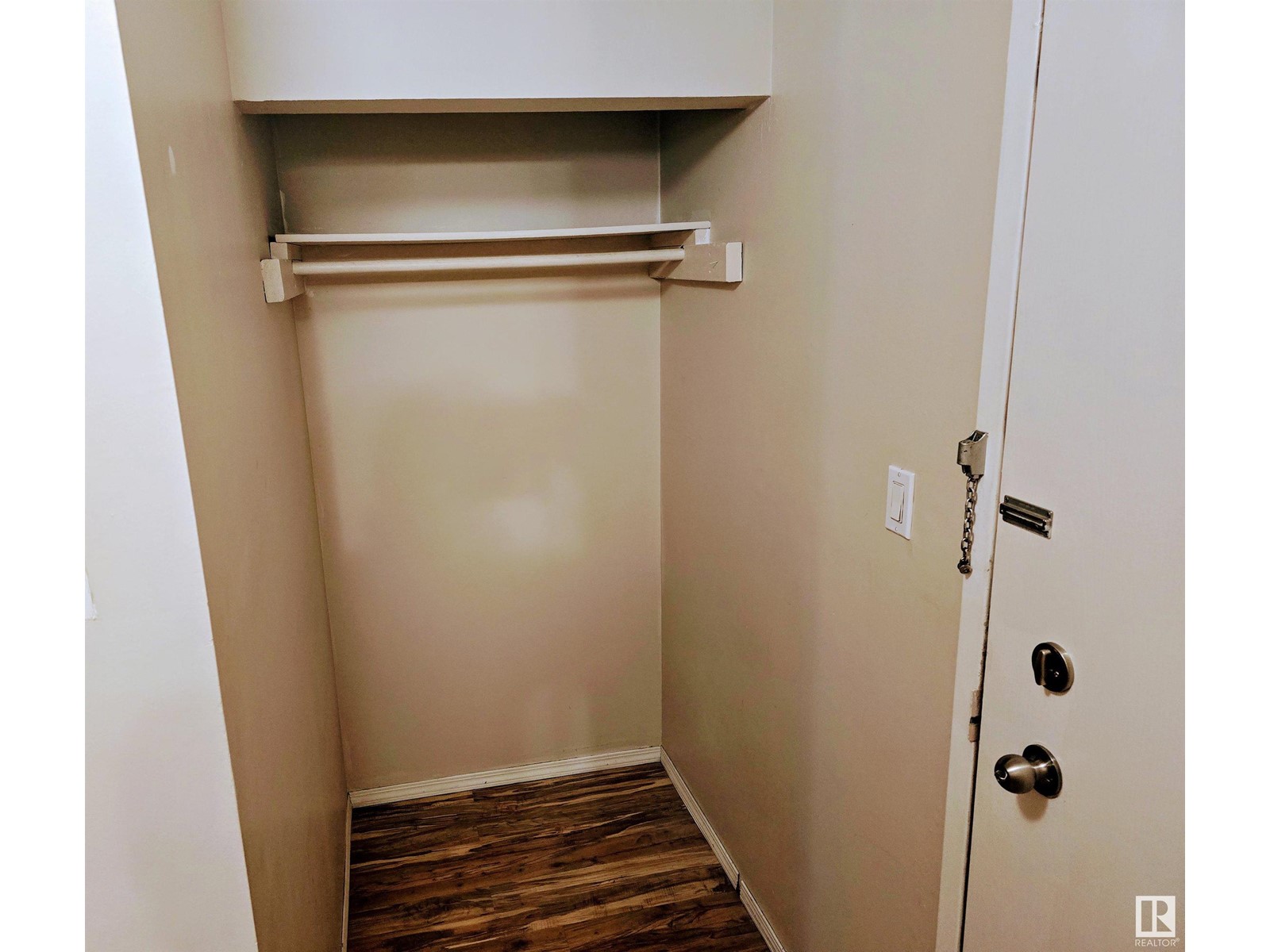#306 14004 26 St Nw Edmonton, Alberta T5Y 1Y4
$84,500Maintenance, Exterior Maintenance, Insurance, Landscaping, Other, See Remarks, Water
$431.08 Monthly
Maintenance, Exterior Maintenance, Insurance, Landscaping, Other, See Remarks, Water
$431.08 MonthlyWelcome to Tara, this top floor 1 bedroom condo with in-suite laundry; YES your very own washer/dryer & dishwasher at this price! This condo offers a functional floor plan that feels spacious & cozy all at the same time, has laminate flooring, a super large storage room, a private deck with mature trees for privacy and shade. Adjoining the dining area is the functional kitchen w/ lower cabinets, drawers, counter-tops & lots of storage & cooking area. The living room features a stunning slate electric fireplace. A large bedroom & also an upgraded 4-pce bath that features a stacked washer/dryer. Located close to public transit, shopping, steps to Bannerman Park; Did I mention the low condo fees or that it is a pet friendly building?! Welcome home. (id:42219)
Property Details
| MLS® Number | E4412999 |
| Property Type | Single Family |
| Neigbourhood | Bannerman |
| Amenities Near By | Golf Course, Playground, Public Transit, Schools, Shopping |
| Features | No Smoking Home |
| Parking Space Total | 1 |
| Structure | Deck |
Building
| Bathroom Total | 1 |
| Bedrooms Total | 1 |
| Appliances | Dishwasher, Microwave Range Hood Combo, Refrigerator, Washer/dryer Stack-up, Stove |
| Basement Type | None |
| Constructed Date | 1980 |
| Fireplace Fuel | Wood |
| Fireplace Present | Yes |
| Fireplace Type | Unknown |
| Heating Type | Forced Air |
| Size Interior | 667.3624 Sqft |
| Type | Apartment |
Parking
| Stall |
Land
| Acreage | No |
| Land Amenities | Golf Course, Playground, Public Transit, Schools, Shopping |
| Size Irregular | 119.13 |
| Size Total | 119.13 M2 |
| Size Total Text | 119.13 M2 |
Rooms
| Level | Type | Length | Width | Dimensions |
|---|---|---|---|---|
| Main Level | Living Room | 5.2 m | 4.55 m | 5.2 m x 4.55 m |
| Main Level | Dining Room | 2.45 m | 2.2 m | 2.45 m x 2.2 m |
| Main Level | Kitchen | 2.31 m | 2.4 m | 2.31 m x 2.4 m |
| Main Level | Primary Bedroom | 4.29 m | 3.48 m | 4.29 m x 3.48 m |
| Main Level | Storage | 2.45 m | 2.3 m | 2.45 m x 2.3 m |
https://www.realtor.ca/real-estate/27628121/306-14004-26-st-nw-edmonton-bannerman
Interested?
Contact us for more information
Ken A. Krochmal
Associate
(780) 455-1609
kensells.ca/
6211 187b St Nw
Edmonton, Alberta T5T 5T3
(780) 915-6442
(780) 455-1609
































