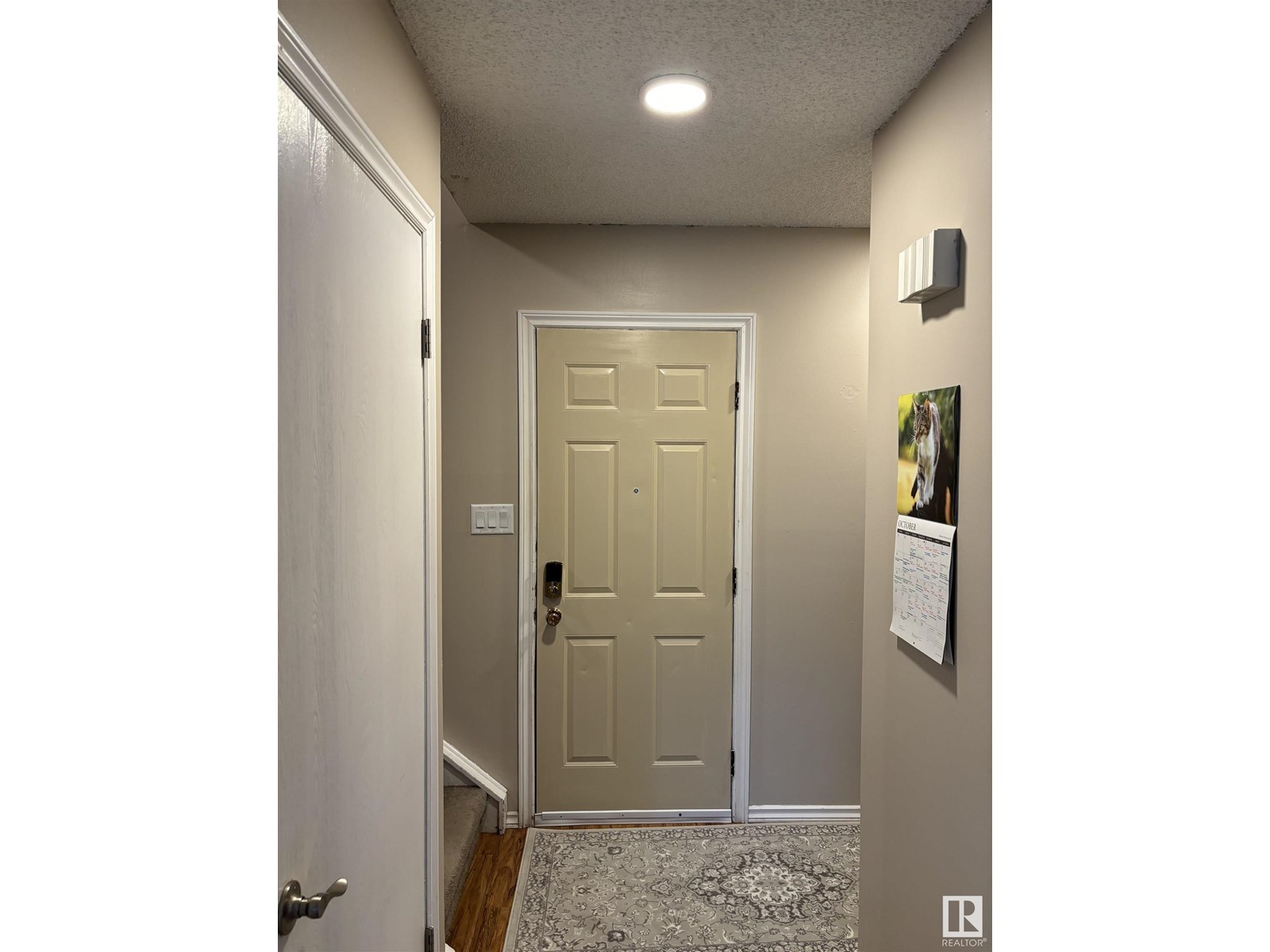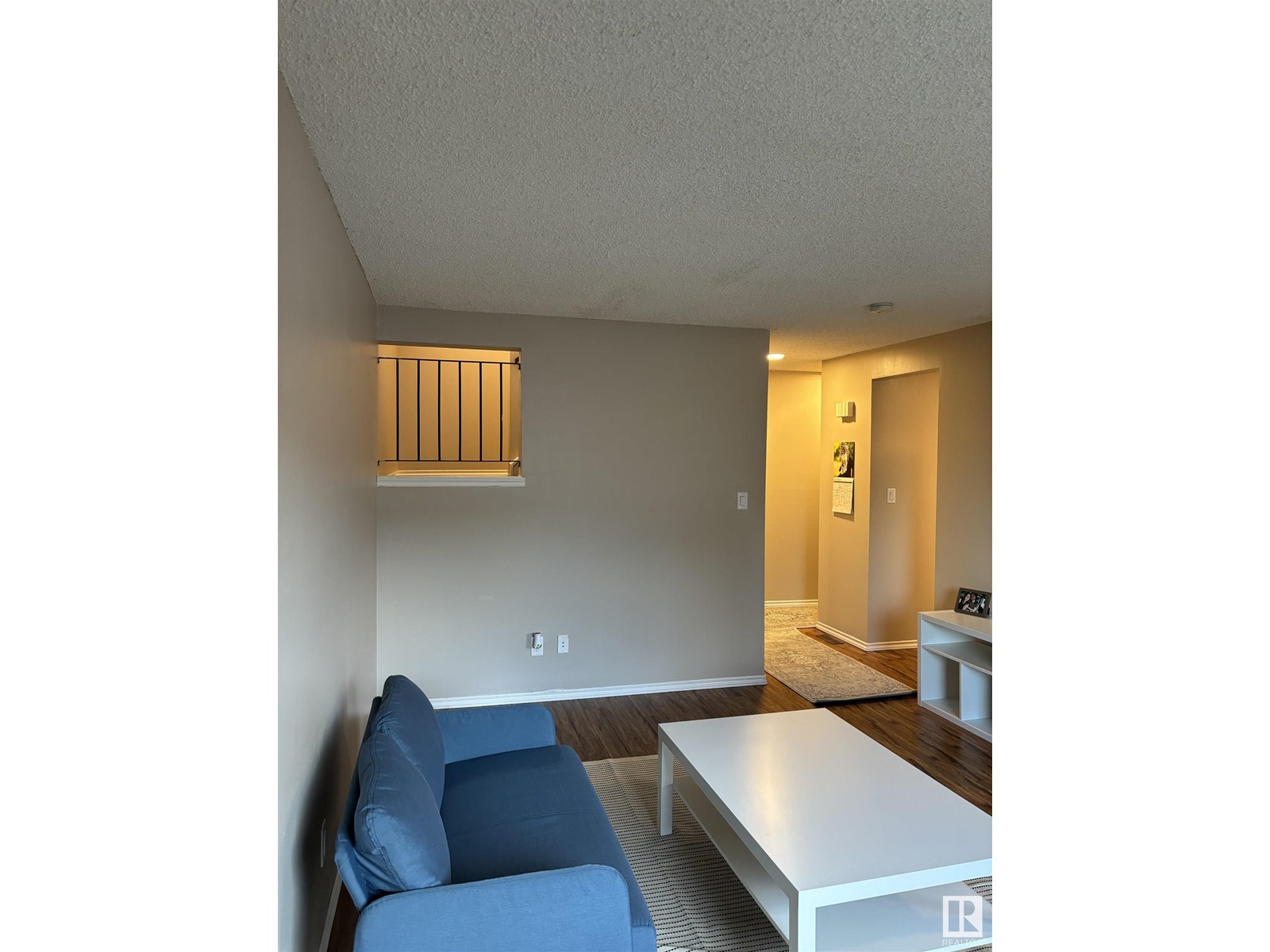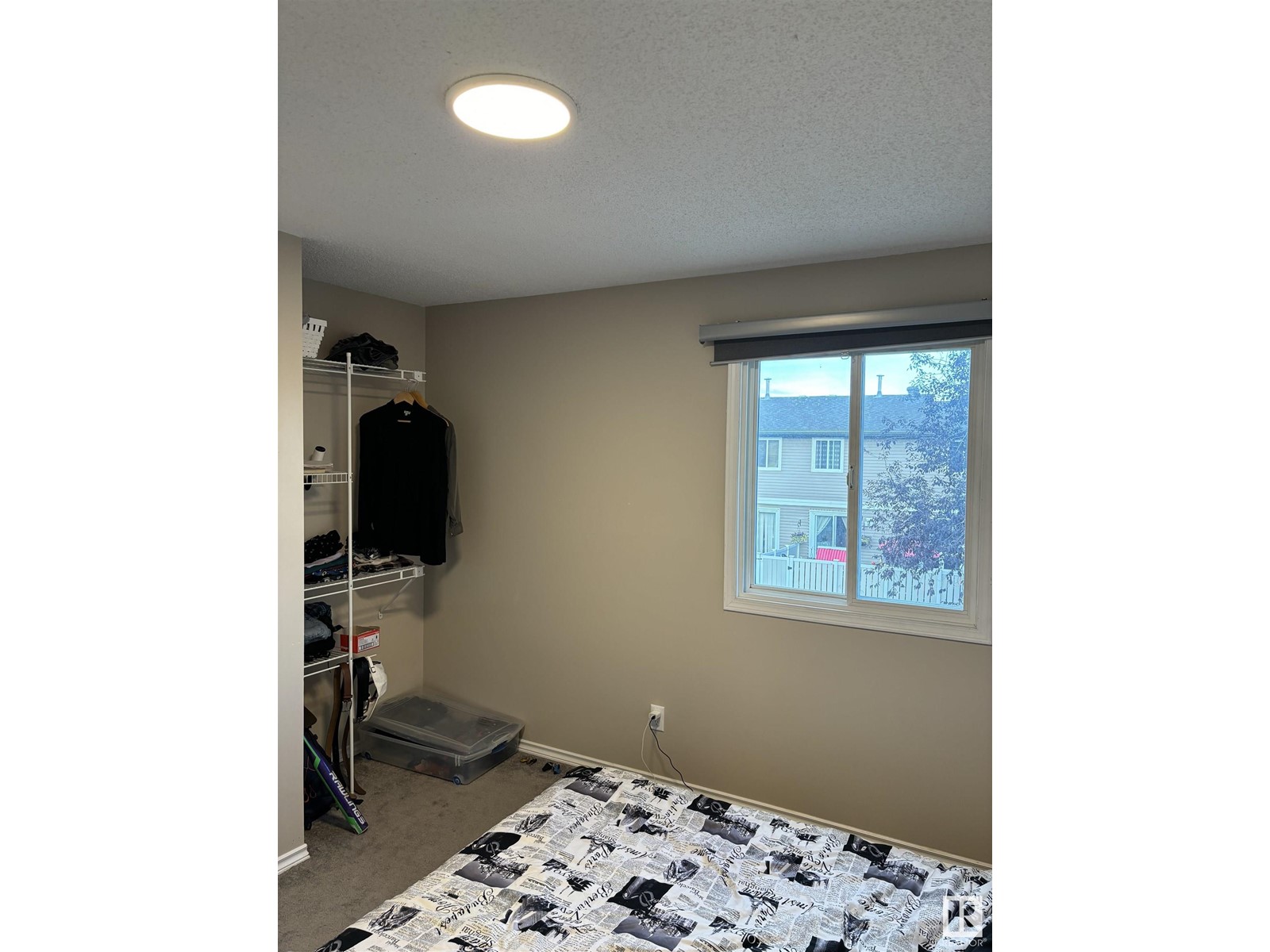2584 79 St Nw Edmonton, Alberta T6K 3C9
$254,900Maintenance, Exterior Maintenance, Insurance, Landscaping, Property Management, Other, See Remarks
$325.32 Monthly
Maintenance, Exterior Maintenance, Insurance, Landscaping, Property Management, Other, See Remarks
$325.32 MonthlyImmaculate, move-in ready townhouse that exceeds expectations. The professionally finished basement features a bedroom with a kitchenette and a full-size walk-in shower, plus a separate laundry room for added convenience. The main floor boasts a harmonious layout with a powder room, kitchen, living room, and dining area. Patio doors extend the living space to a private backyard, perfect for outdoor enjoyment. Ascend to the upper level to find three generously sized bedrooms with ample natural light and a newly renovated bathroom. As an end unit, this home offers the luxury of parking right outside your door. Recent updates throughout ensure modern living, including efficient low-flow toilets. The location is unbeatable: minutes from South Edmonton Common, a short distance to Millwoods Rec Centre, and just half a block from an elementary school. With nearby public transportation, everything you need is within easy reach. This gem is nestled in the well-maintained Springvale complex. (id:42219)
Property Details
| MLS® Number | E4409612 |
| Property Type | Single Family |
| Neigbourhood | Meyonohk |
| Amenities Near By | Schools, Shopping |
| Features | See Remarks, No Smoking Home |
| Parking Space Total | 1 |
Building
| Bathroom Total | 3 |
| Bedrooms Total | 4 |
| Amenities | Vinyl Windows |
| Appliances | Dryer, Microwave, Washer, Window Coverings, Refrigerator |
| Basement Development | Finished |
| Basement Type | Full (finished) |
| Constructed Date | 1980 |
| Construction Style Attachment | Attached |
| Half Bath Total | 1 |
| Heating Type | Forced Air |
| Stories Total | 2 |
| Size Interior | 111622 Sqft |
| Type | Row / Townhouse |
Parking
| Stall |
Land
| Acreage | No |
| Land Amenities | Schools, Shopping |
| Size Irregular | 241.07 |
| Size Total | 241.07 M2 |
| Size Total Text | 241.07 M2 |
Rooms
| Level | Type | Length | Width | Dimensions |
|---|---|---|---|---|
| Lower Level | Bedroom 4 | Measurements not available | ||
| Lower Level | Second Kitchen | Measurements not available | ||
| Main Level | Living Room | Measurements not available | ||
| Main Level | Dining Room | Measurements not available | ||
| Main Level | Kitchen | Measurements not available | ||
| Upper Level | Primary Bedroom | Measurements not available | ||
| Upper Level | Bedroom 2 | Measurements not available | ||
| Upper Level | Bedroom 3 | Measurements not available |
https://www.realtor.ca/real-estate/27520517/2584-79-st-nw-edmonton-meyonohk
Interested?
Contact us for more information

Joshua W. Tesolin
Associate
(780) 455-1609
www.joshtesolin.com/
6211 187b St Nw
Edmonton, Alberta T5T 5T3
(780) 915-6442
(780) 455-1609

































