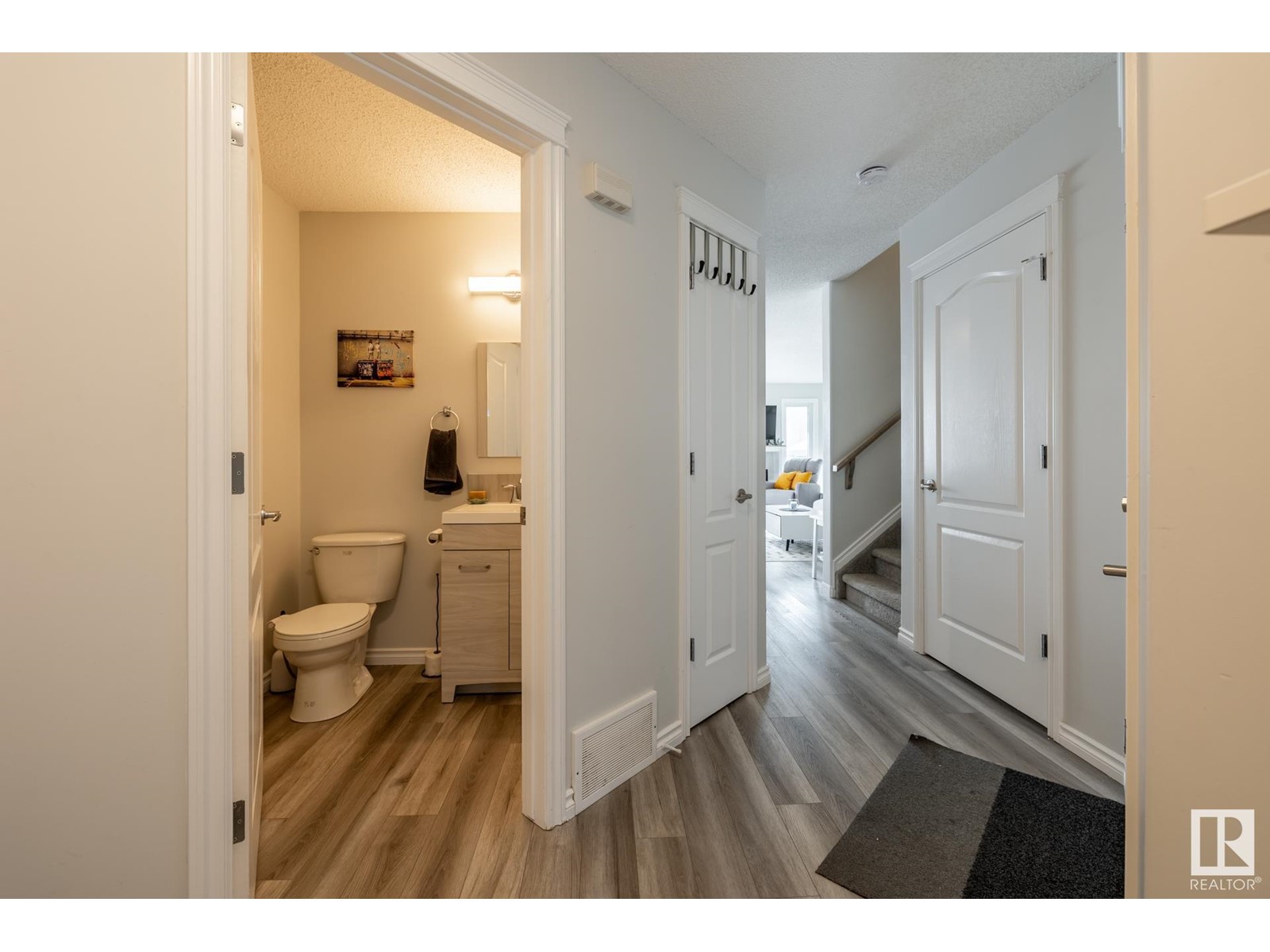17123 7a Av Sw Edmonton, Alberta T6W 0M5
$464,500
Bright and airyc3 + 1 bedroom half duplex in beautiful Windemere. This home was extensively renovated in 21/22 from top to bottom. Quartz countertops, beautiful tile backsplash, high gloss cabinets, new SS appliances plus a fully developed basement with an extra bedroom and a large family room. Plus newer A/C, HWT, furnace and water softener. There are three perfectly sized bedrooms upstairs, including a spacious primary and en-suite. You’ll catch all the sunshine in the huge south facing yard with a large deck, gas hookup for BBQ and a new shed. A cozy fireplace for cool nights and A/C for hot summer nights. Close to shopping, restaurants, amenities and schools. In this home you’ll live where you live. (id:42219)
Property Details
| MLS® Number | E4427471 |
| Property Type | Single Family |
| Neigbourhood | Windermere |
| Amenities Near By | Public Transit, Schools, Shopping |
| Features | Cul-de-sac |
| Structure | Deck |
Building
| Bathroom Total | 3 |
| Bedrooms Total | 4 |
| Amenities | Vinyl Windows |
| Appliances | Dishwasher, Dryer, Garage Door Opener, Microwave Range Hood Combo, Refrigerator, Stove, Washer, Water Softener |
| Basement Development | Finished |
| Basement Type | Full (finished) |
| Constructed Date | 2008 |
| Construction Style Attachment | Semi-detached |
| Half Bath Total | 1 |
| Heating Type | Forced Air |
| Stories Total | 2 |
| Size Interior | 1422.989 Sqft |
| Type | Duplex |
Parking
| Attached Garage |
Land
| Acreage | No |
| Fence Type | Fence |
| Land Amenities | Public Transit, Schools, Shopping |
| Size Irregular | 297.35 |
| Size Total | 297.35 M2 |
| Size Total Text | 297.35 M2 |
Rooms
| Level | Type | Length | Width | Dimensions |
|---|---|---|---|---|
| Basement | Family Room | 2.93 m | 5.6 m | 2.93 m x 5.6 m |
| Basement | Bedroom 4 | 2.39 m | 2.98 m | 2.39 m x 2.98 m |
| Main Level | Living Room | 3.22 m | 5.78 m | 3.22 m x 5.78 m |
| Main Level | Dining Room | 2.44 m | 2.52 m | 2.44 m x 2.52 m |
| Main Level | Kitchen | 2.59 m | 4.39 m | 2.59 m x 4.39 m |
| Upper Level | Primary Bedroom | 3.38 m | 4.33 m | 3.38 m x 4.33 m |
| Upper Level | Bedroom 2 | 3.03 m | 3.34 m | 3.03 m x 3.34 m |
| Upper Level | Bedroom 3 | 2.67 m | 3.74 m | 2.67 m x 3.74 m |
https://www.realtor.ca/real-estate/28075605/17123-7a-av-sw-edmonton-windermere
Interested?
Contact us for more information
Carolyn A. Amos
Associate
(780) 455-1609
www.carolynamos.com/
6211 187b St Nw
Edmonton, Alberta T5T 5T3
(780) 915-6442


















































