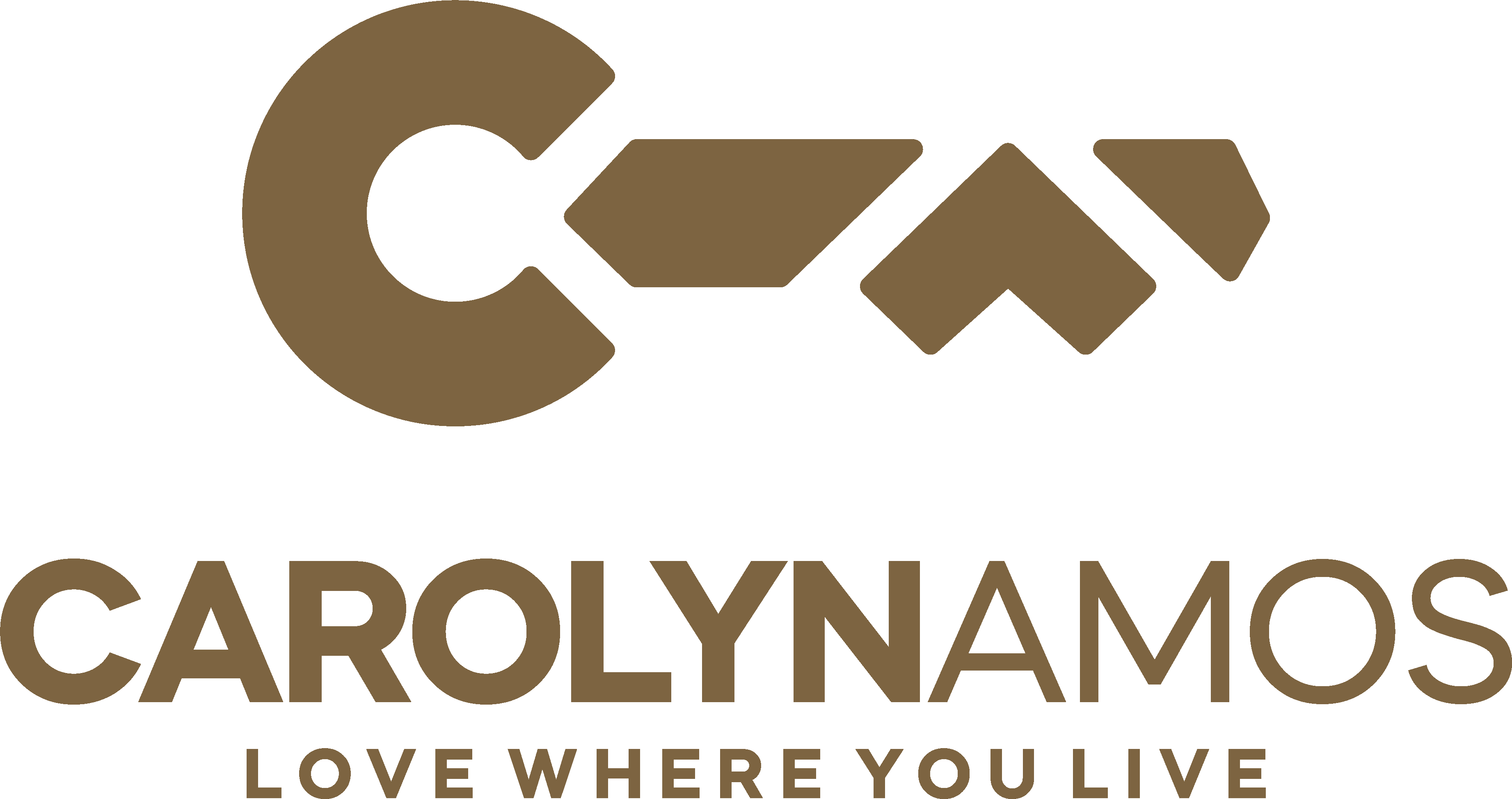15902 94 Av Nw Nw Edmonton, Alberta T5R 5K8
$499,500
Immaculate 4-Level Split in Meadowlark Park! Pride of ownership is evident in this beautifully maintained home, ideally located across from a park in one of Meadowlark Park’s most desirable pockets. This 4-bedroom, 3-bathroom home offers 3 levels above grade and a bright, open layout with large operable windows throughout for excellent natural light and ventilation. Enjoy gleaming hardwood floors in the living room, dining room, and all 3 upper bedrooms, with tile flooring in the kitchen, family room, and bathrooms. Updates include newer windows (2010), roof (2017), sidewalks (2015), furnace (2000), and a brand new 2004 hot water tank installed in 2025. The spacious third level hosts the main entrance, family room, a 4th bedroom, and a 3-piece bath with walk-in shower. The fully finished basement offers a cozy rec room with large, bright windows. Step outside to a beautifully landscaped, private backyard oasis surrounded by mature trees and fencing. A 24' x 24' garage with 10' ceilings completes it! (id:42219)
Open House
This property has open houses!
12:00 pm
Ends at:3:00 pm
12:00 pm
Ends at:3:00 pm
Property Details
| MLS® Number | E4444526 |
| Property Type | Single Family |
| Neigbourhood | Meadowlark Park (Edmonton) |
| Amenities Near By | Shopping |
| Features | Park/reserve, Lane, No Smoking Home |
Building
| Bathroom Total | 2 |
| Bedrooms Total | 4 |
| Appliances | Dishwasher, Dryer, Refrigerator, Stove, Washer |
| Basement Development | Finished |
| Basement Type | Full (finished) |
| Constructed Date | 1958 |
| Construction Style Attachment | Detached |
| Heating Type | Forced Air |
| Size Interior | 1640 Sqft |
| Type | House |
Parking
| Detached Garage |
Land
| Acreage | No |
| Fence Type | Fence |
| Land Amenities | Shopping |
Rooms
| Level | Type | Length | Width | Dimensions |
|---|---|---|---|---|
| Above | Family Room | 3.53 m | 4.68 m | 3.53 m x 4.68 m |
| Above | Bedroom 4 | 3.54 m | 3.61 m | 3.54 m x 3.61 m |
| Main Level | Living Room | 3.59 m | 2.84 m | 3.59 m x 2.84 m |
| Main Level | Dining Room | 3.68 m | 2.84 m | 3.68 m x 2.84 m |
| Main Level | Kitchen | 3.55 m | 4.29 m | 3.55 m x 4.29 m |
| Upper Level | Primary Bedroom | 3.62 m | 3.92 m | 3.62 m x 3.92 m |
| Upper Level | Bedroom 2 | 3.98 m | 3.26 m | 3.98 m x 3.26 m |
| Upper Level | Bedroom 3 | 2.9 m | 2.71 m | 2.9 m x 2.71 m |
https://www.realtor.ca/real-estate/28527131/15902-94-av-nw-nw-edmonton-meadowlark-park-edmonton
Interested?
Contact us for more information
Rob Murray
Associate
6211 187b St Nw
Edmonton, Alberta T5T 5T3
(780) 915-6442




















































