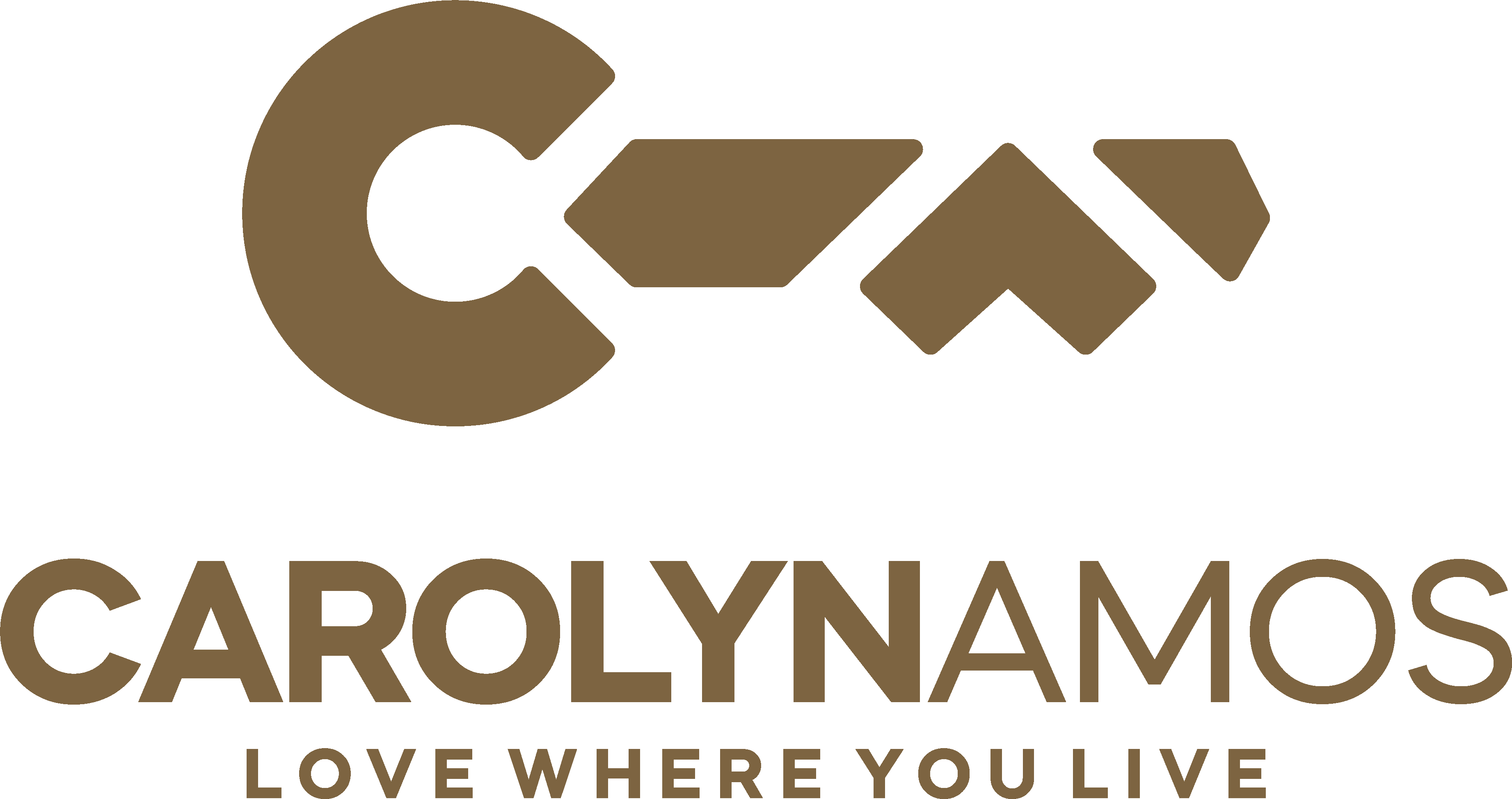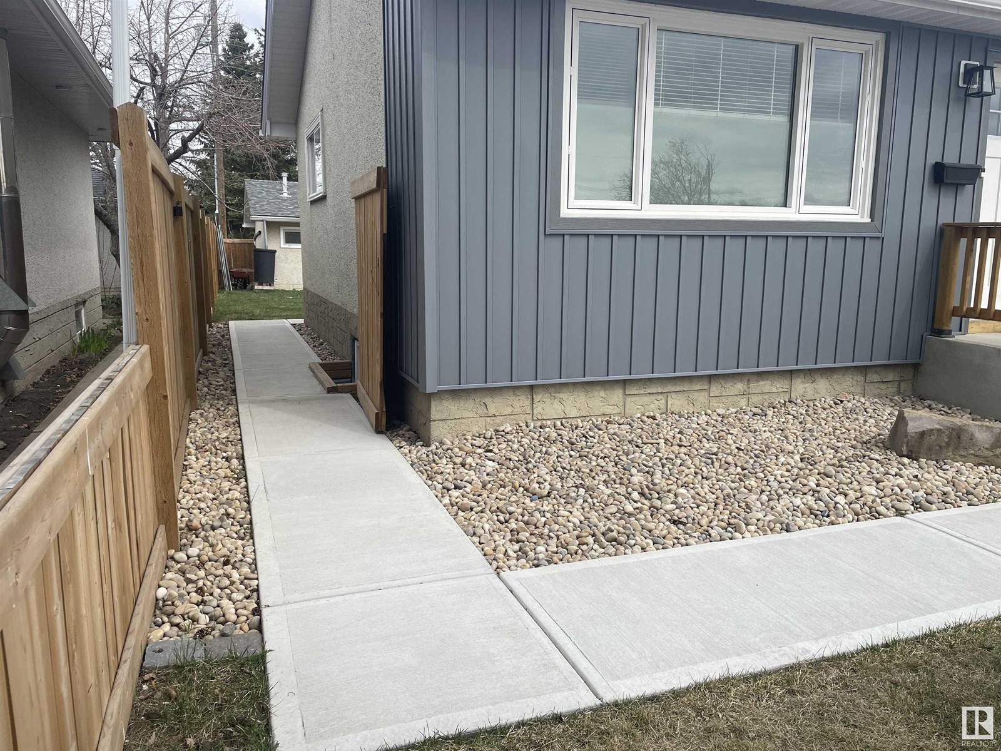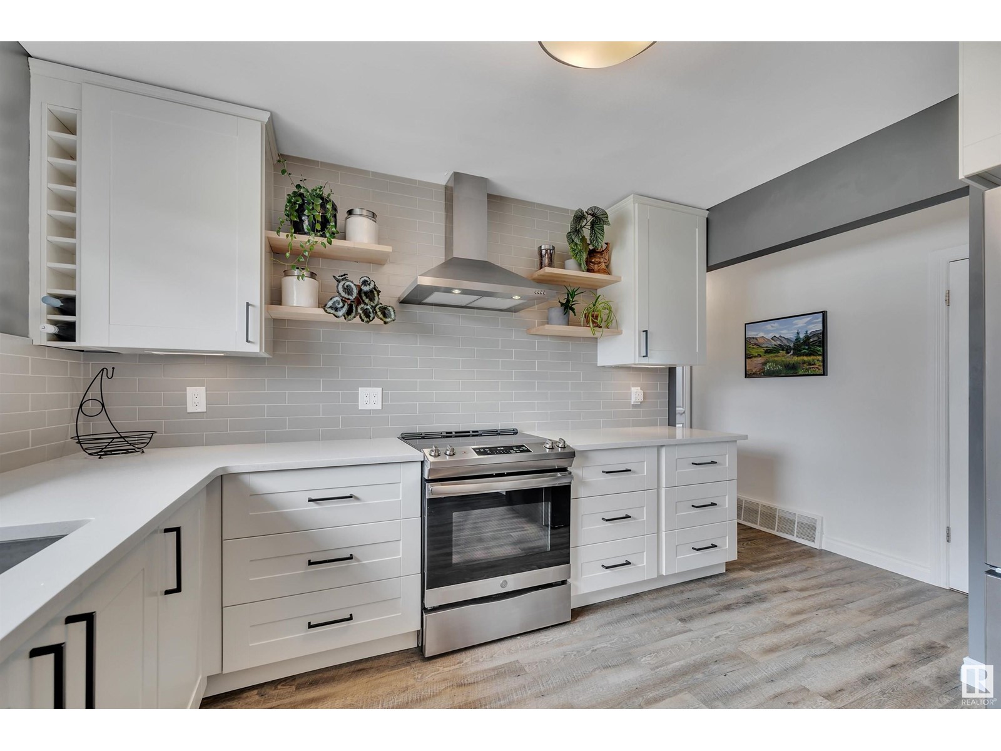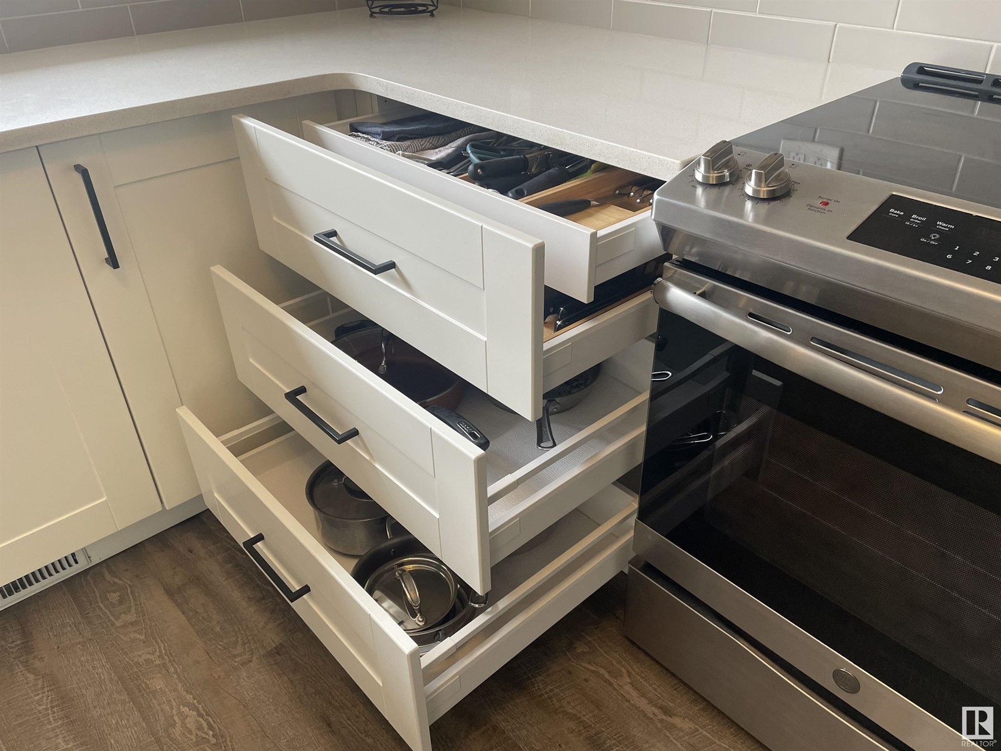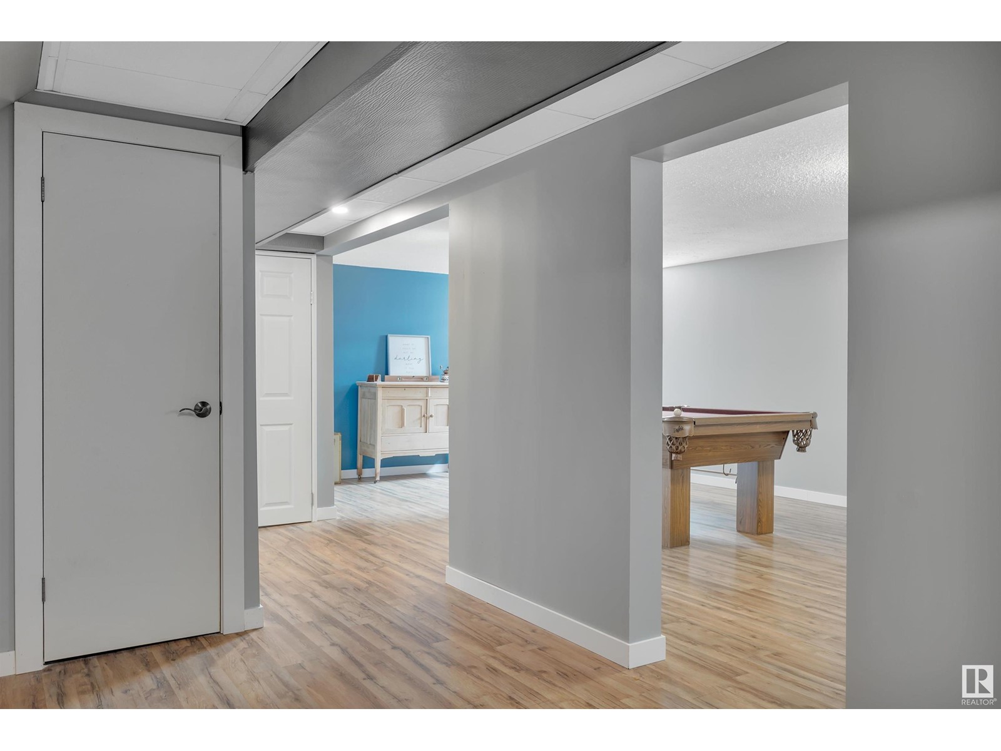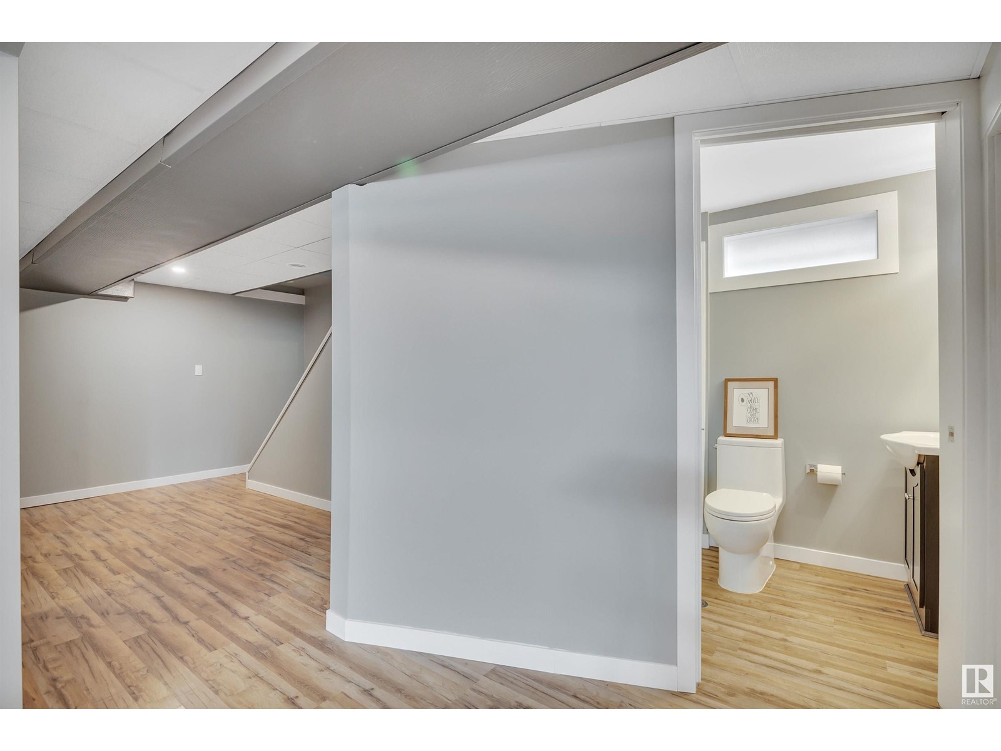10932 136 Av Nw Edmonton, Alberta T5E 1W7
$429,900
An incredible opportunity awaits you in Rosslyn with this extensively renovated & well-maintained bungalow. All the BIG ticket items have been taking care of. Great curb appeal on a large lot with newer sidewalks that extend all the way to the rear stamped concrete patio & garage.The main floor features bright south facing front living rm, hardwood flooring & vinyl plank in all other rooms. Gorgeous kitchen w/ full height cabinets, pull out drawers, wall pantry, quartz counters, ceramic tile backsplash w/ S/S appliances to complete. Dining area is open to kitchen & great for entertaining. 3 spacious bedrooms, a full renovated bathroom. Nice bright renovated basement development w/ large Rec rm. 4th spacious bdrm~3 pce bathrm. Laundry/utility rm. Insulated sub floor & enlarged windows. Private backyard with gate for potential Rv parking. Dbl Insulated & heated Garage 22x22. Some Upgrades Inc: Roof (2021) Sidewalks patio, complete fence, furnace/ hwt (2023) Int & exterior doors, plumbing, electrical & more. (id:42219)
Property Details
| MLS® Number | E4433669 |
| Property Type | Single Family |
| Neigbourhood | Rosslyn |
| Amenities Near By | Golf Course, Playground, Public Transit, Schools, Shopping |
| Community Features | Public Swimming Pool |
| Features | Private Setting, Flat Site, Paved Lane, No Smoking Home |
| Parking Space Total | 4 |
Building
| Bathroom Total | 2 |
| Bedrooms Total | 4 |
| Amenities | Vinyl Windows |
| Appliances | Dishwasher, Dryer, Fan, Garage Door Opener Remote(s), Garage Door Opener, Hood Fan, Refrigerator, Stove, Washer, Window Coverings |
| Architectural Style | Bungalow |
| Basement Development | Finished |
| Basement Type | Full (finished) |
| Constructed Date | 1961 |
| Construction Style Attachment | Detached |
| Heating Type | Forced Air |
| Stories Total | 1 |
| Size Interior | 1040 Sqft |
| Type | House |
Parking
| Detached Garage | |
| Heated Garage |
Land
| Acreage | No |
| Fence Type | Fence |
| Land Amenities | Golf Course, Playground, Public Transit, Schools, Shopping |
| Size Irregular | 568.41 |
| Size Total | 568.41 M2 |
| Size Total Text | 568.41 M2 |
Rooms
| Level | Type | Length | Width | Dimensions |
|---|---|---|---|---|
| Basement | Bedroom 4 | Measurements not available | ||
| Basement | Laundry Room | Measurements not available | ||
| Basement | Recreation Room | Measurements not available | ||
| Main Level | Living Room | Measurements not available | ||
| Main Level | Dining Room | Measurements not available | ||
| Main Level | Kitchen | Measurements not available | ||
| Main Level | Primary Bedroom | Measurements not available | ||
| Main Level | Bedroom 2 | Measurements not available | ||
| Main Level | Bedroom 3 | Measurements not available |
https://www.realtor.ca/real-estate/28242148/10932-136-av-nw-edmonton-rosslyn
Interested?
Contact us for more information
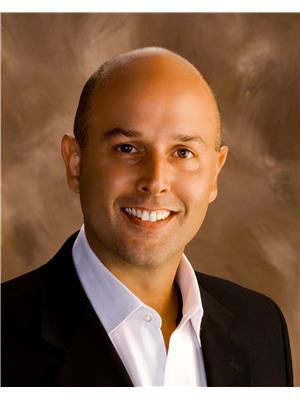
Steve Mcdonald
Associate
www.stevemcdonald.ca/
6211 187b St Nw
Edmonton, Alberta T5T 5T3
(780) 915-6442
