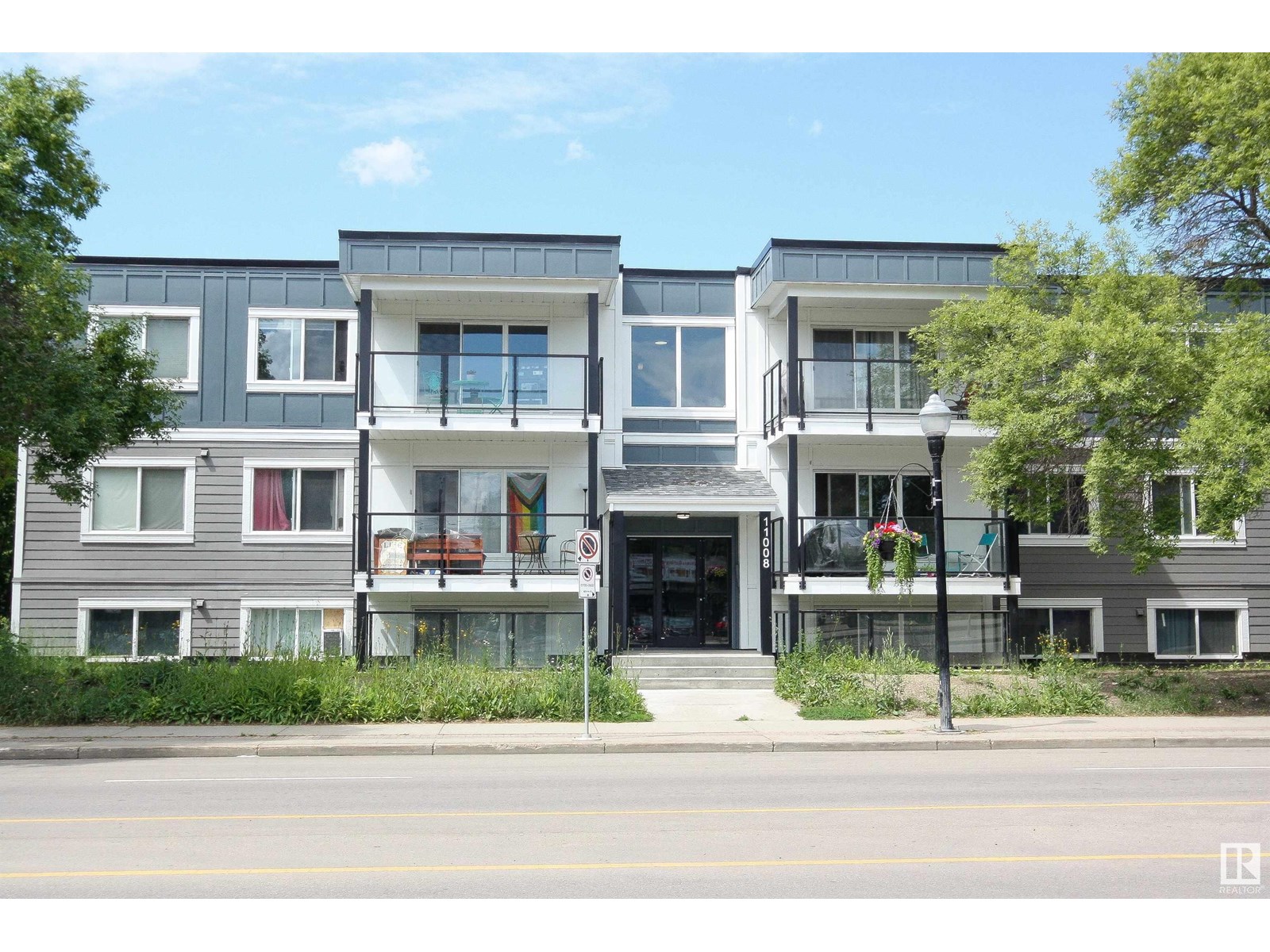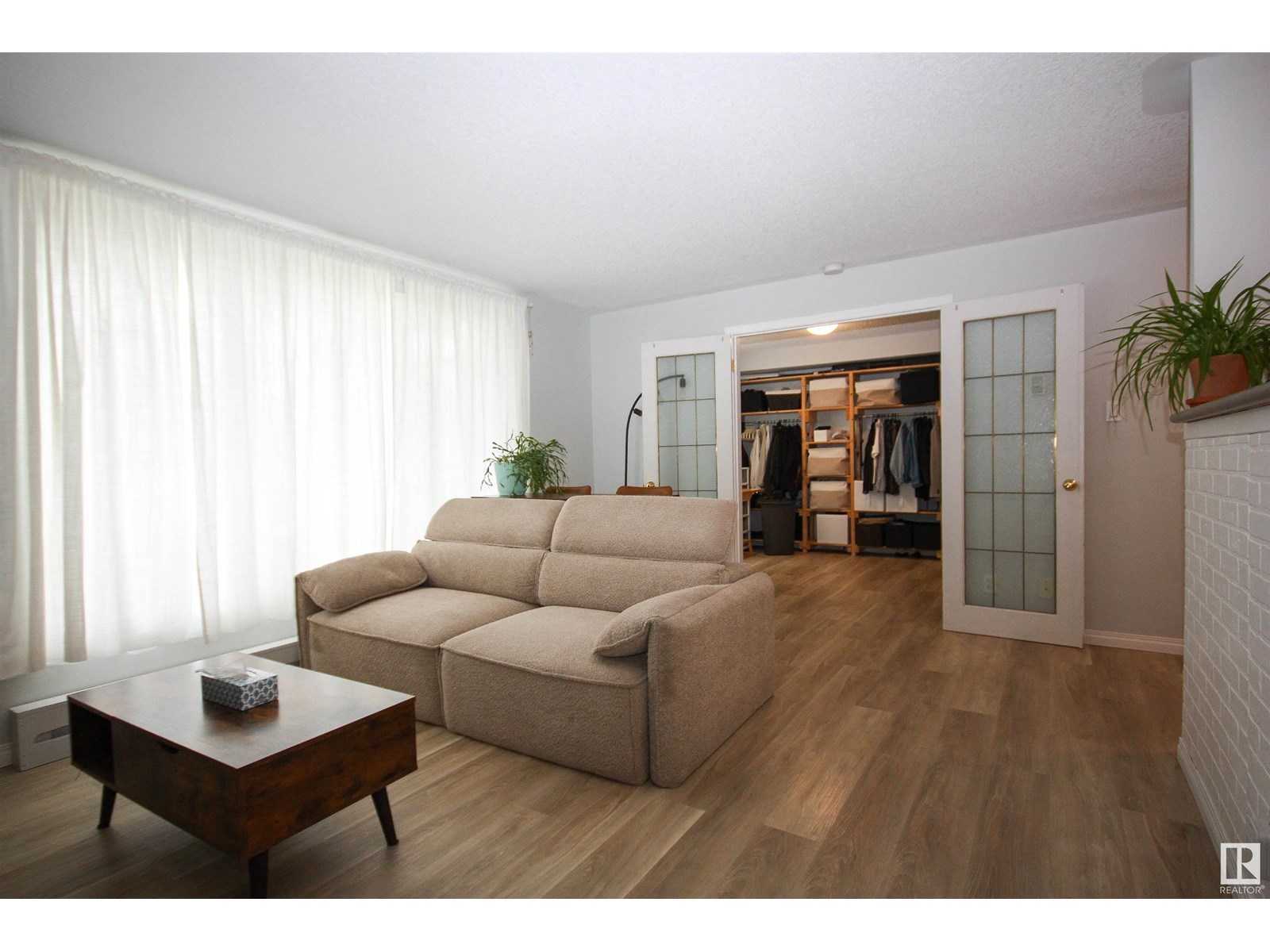#1 11008 124 St Nw Edmonton, Alberta T5M 0J4
$114,900Maintenance, Exterior Maintenance, Heat, Insurance, Common Area Maintenance, Landscaping, Other, See Remarks, Property Management, Water
$884.51 Monthly
Maintenance, Exterior Maintenance, Heat, Insurance, Common Area Maintenance, Landscaping, Other, See Remarks, Property Management, Water
$884.51 MonthlyUnbeatable location in this 2-bdrm, 1-bath condo in the vibrant community of 124 St, near NAIT, Royal Alex Hospital, and MacEwan University. Excellent layout: the open gallery-style kitchen connects to a spacious living room with brand new laminate flooring, complemented by extra-large windows that flood the space with natural light. The second bdrm has French doors, enhancing versatility for entertaining or relaxation. Brand new plush carpet in the Master, strategically located next to the upgraded bath for ultimate privacy. The entire unit is freshly painted in modern neutral hues with all appliances < 1 yr old. In-suite laundry and a large storage room for a clutter free lifestyle. With NO PET RESTRICTIONS and main-floor covered patio access, outdoor enjoyment is a breeze. The exterior has new balconies, windows, patio doors, siding, roof, and weeping tile. Steps away from art galleries, indie coffee houses, and fabulous eateries, here is your chance at affordable urban living or a rental investment! (id:42219)
Property Details
| MLS® Number | E4444955 |
| Property Type | Single Family |
| Neigbourhood | Westmount |
| Amenities Near By | Public Transit, Schools, Shopping |
| Features | See Remarks, Paved Lane, Lane |
| Structure | Patio(s) |
Building
| Bathroom Total | 1 |
| Bedrooms Total | 2 |
| Amenities | Vinyl Windows |
| Appliances | Dishwasher, Refrigerator, Washer/dryer Stack-up, Stove |
| Basement Type | None |
| Constructed Date | 1964 |
| Heating Type | Baseboard Heaters, Hot Water Radiator Heat |
| Size Interior | 711 Sqft |
| Type | Apartment |
Parking
| Stall |
Land
| Acreage | No |
| Land Amenities | Public Transit, Schools, Shopping |
Rooms
| Level | Type | Length | Width | Dimensions |
|---|---|---|---|---|
| Main Level | Living Room | 4.8 m | 4.8 m x Measurements not available | |
| Main Level | Kitchen | Measurements not available | ||
| Main Level | Primary Bedroom | 3.8 m | 3.8 m x Measurements not available | |
| Main Level | Bedroom 2 | 3.8 m | 3.8 m x Measurements not available | |
| Main Level | Laundry Room | Measurements not available |
https://www.realtor.ca/real-estate/28535596/1-11008-124-st-nw-edmonton-westmount
Interested?
Contact us for more information

Lara Silkin
Associate
(780) 455-1609
6211 187b St Nw
Edmonton, Alberta T5T 5T3
(780) 915-6442



















