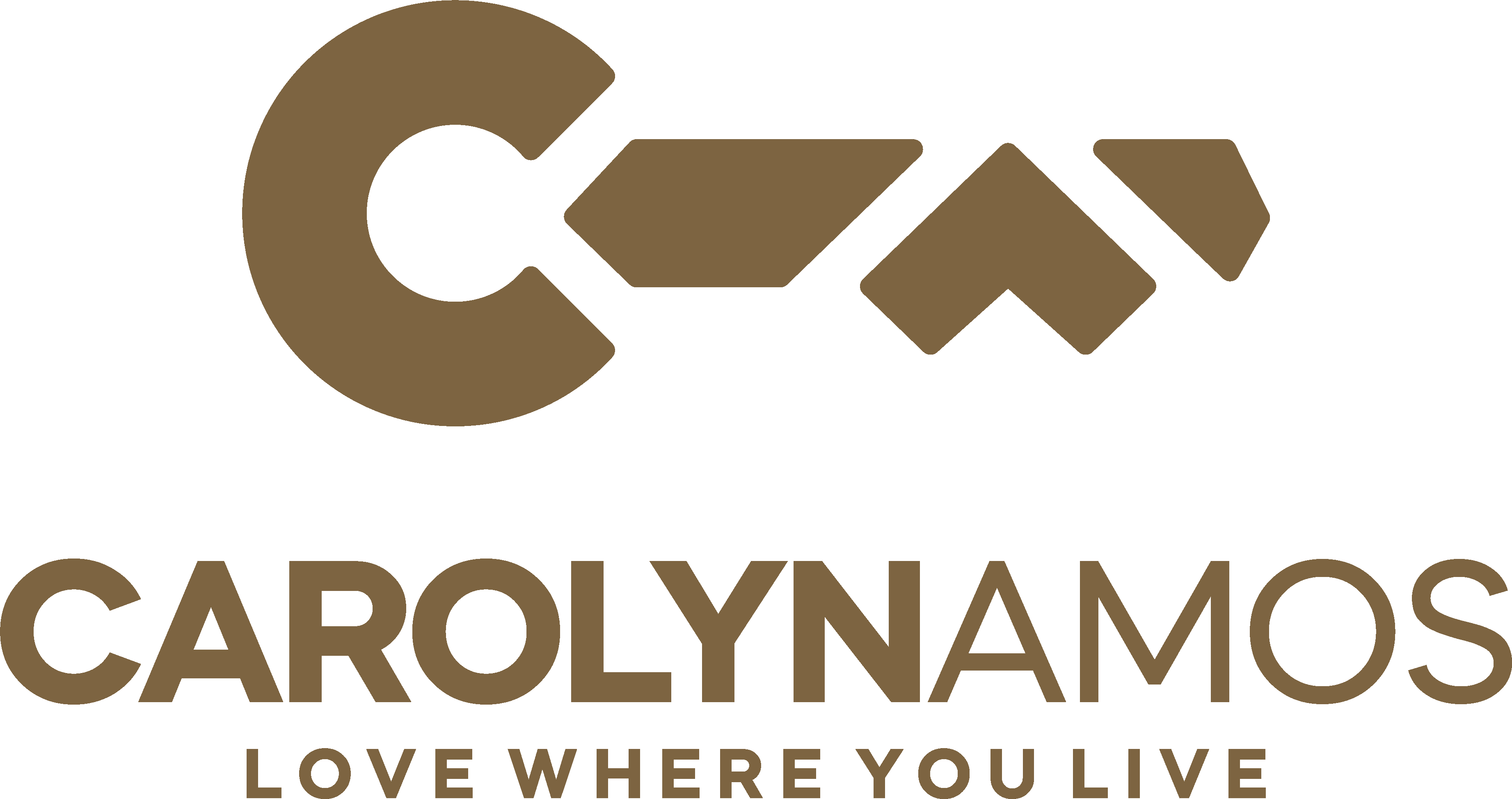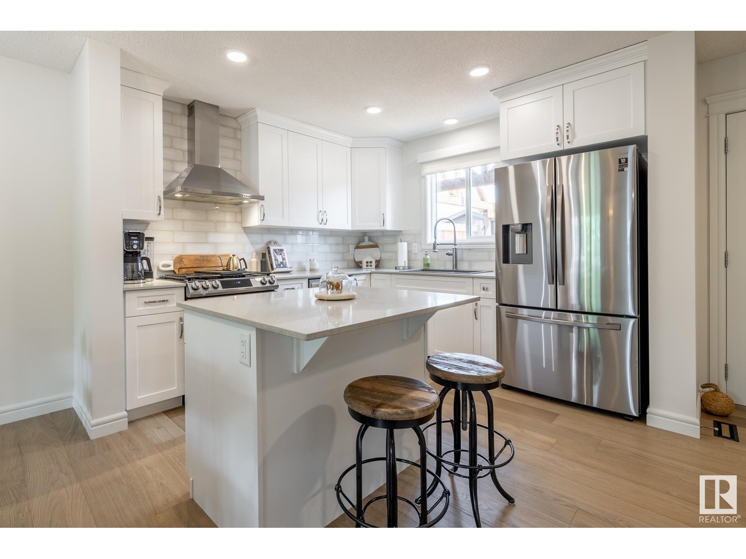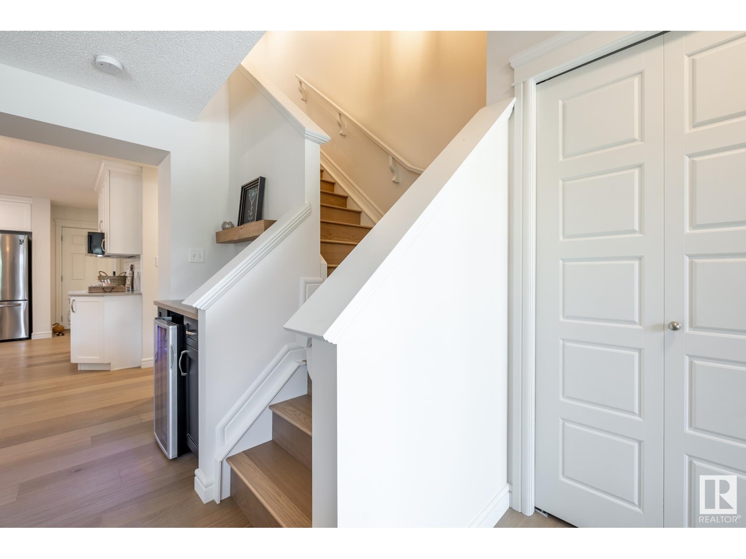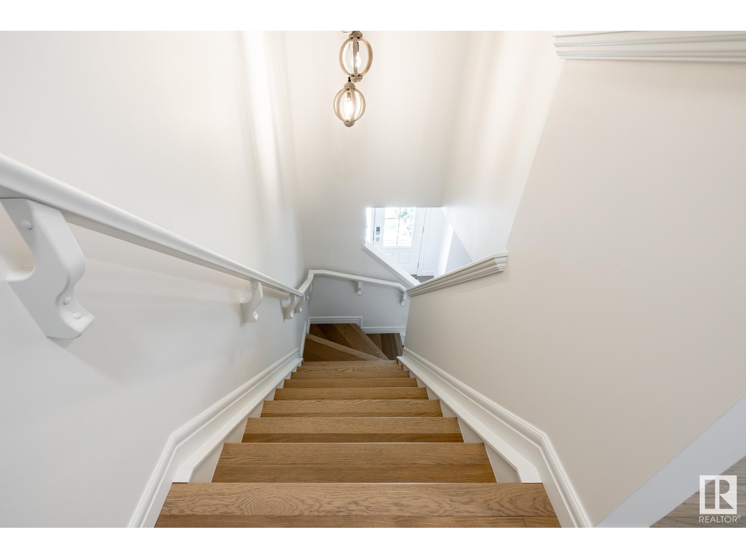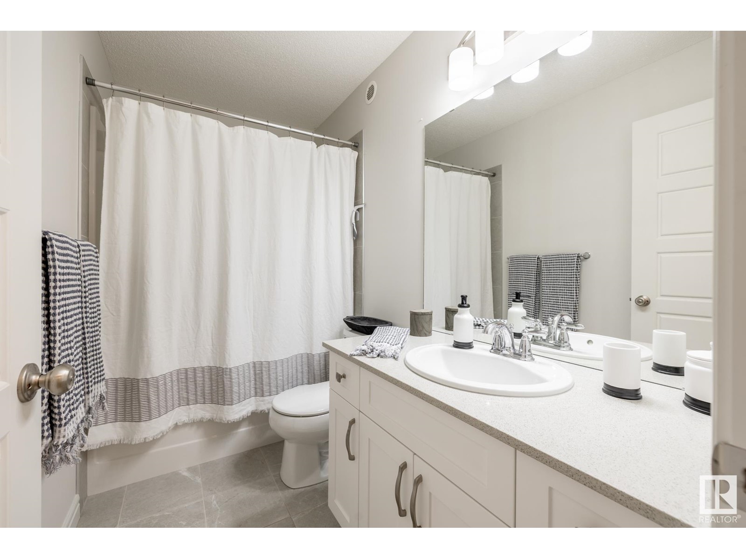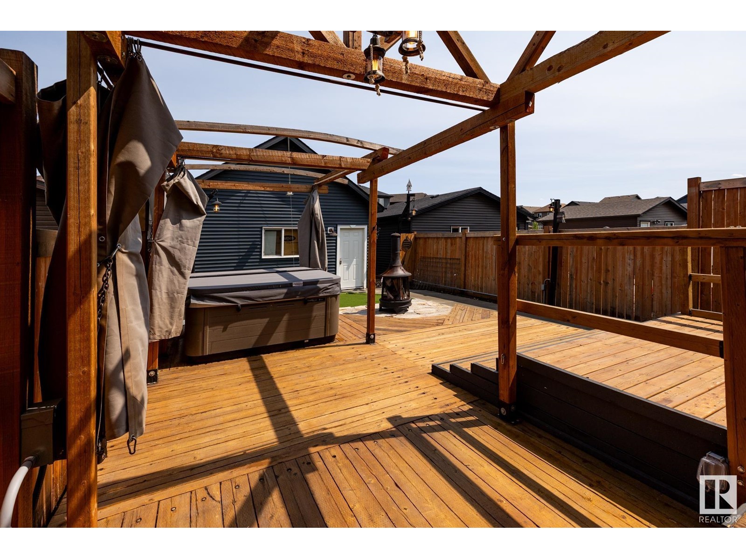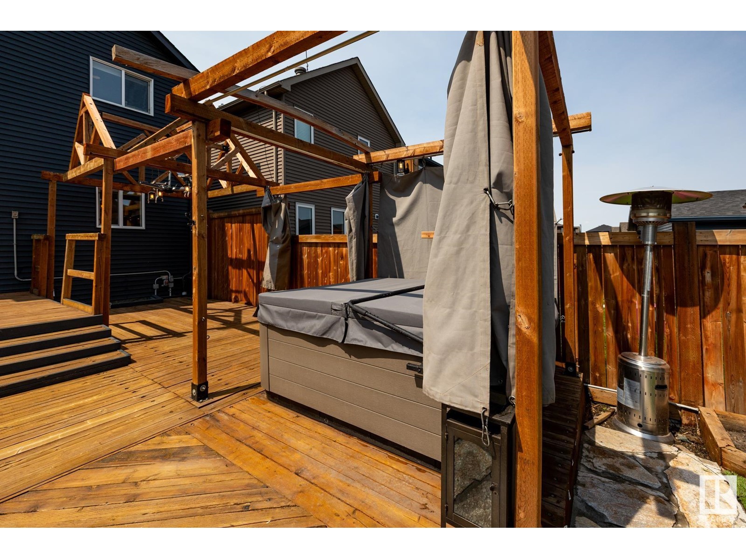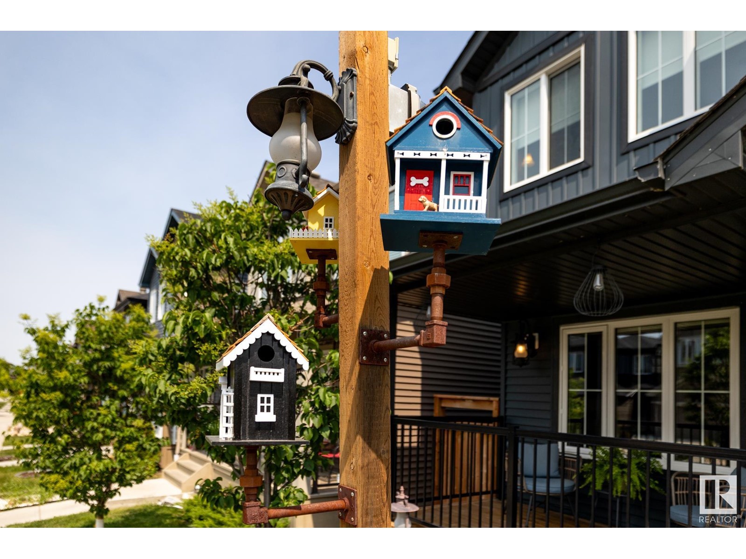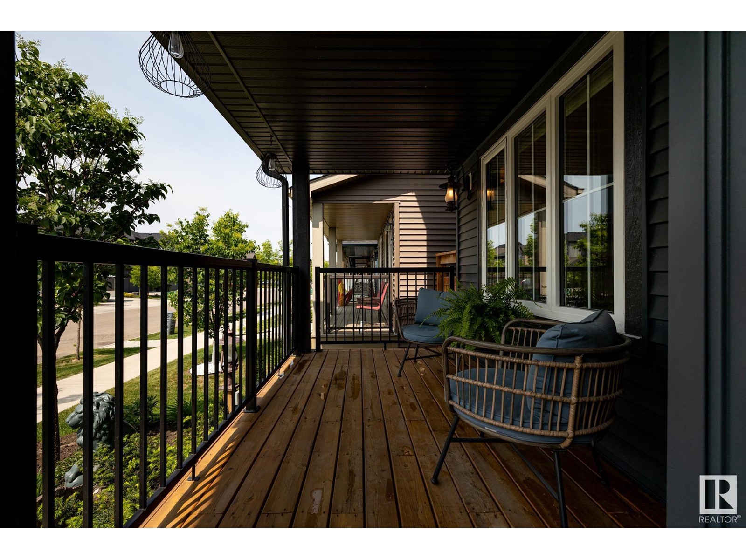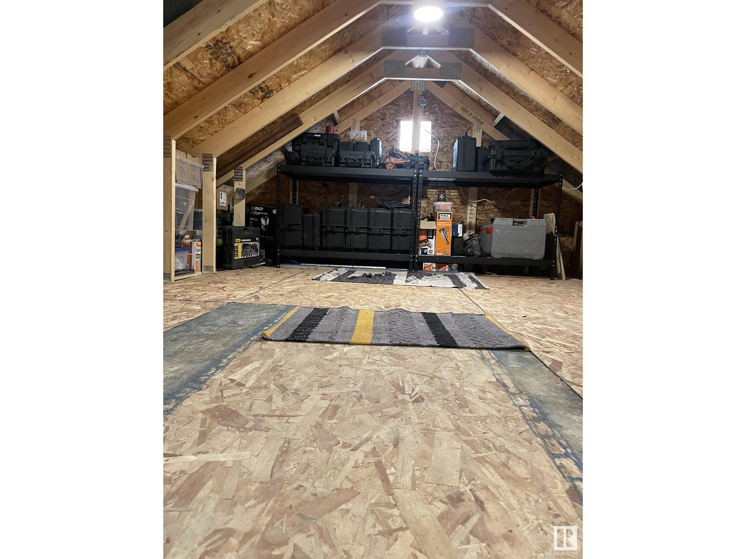2047 Graydon Hill Cr Sw Edmonton, Alberta T6W 4C5
$549,900
Absolutely stunning 2-storey in Graydon Hill! This designer-inspired home is loaded with upgrades: wide plank white oak hardwood, quartz countertops, full-height cabinets with crown moulding, custom lighting, blinds, and striking tilework. The open-concept main floor impresses with a spacious island kitchen, gas range, subway tile, and a custom beverage bar with butchers block. The living and dining areas blend seamlessly, anchored by a feature wall with electric fireplace and custom mantle. Upstairs, the primary retreat offers dual closets and a 4-piece ensuite, plus two additional spacious bedrooms. The ultimate entertainer’s backyard features a pergola with heater and unique industrial lights, hot tub, firepit area with flagstone, putting green, two-tier deck, and low-maintenance landscaping. Detached double garage with vaulted ceiling, built-in storage, gas heater, and full fridge. You will be WOWED! **Hot tub and select extras may be included at or near list price, at seller’s discretion (id:42219)
Property Details
| MLS® Number | E4440858 |
| Property Type | Single Family |
| Neigbourhood | Graydon Hill |
| Amenities Near By | Airport, Golf Course |
| Features | See Remarks, Flat Site, Lane, No Animal Home, No Smoking Home |
| Structure | Deck, Fire Pit, Porch, Patio(s) |
Building
| Bathroom Total | 3 |
| Bedrooms Total | 3 |
| Appliances | Dishwasher, Dryer, Garage Door Opener Remote(s), Garage Door Opener, Hood Fan, Gas Stove(s), Washer, Water Softener, Wine Fridge, See Remarks, Refrigerator |
| Basement Development | Unfinished |
| Basement Type | Full (unfinished) |
| Constructed Date | 2019 |
| Construction Style Attachment | Detached |
| Fire Protection | Smoke Detectors |
| Fireplace Fuel | Electric |
| Fireplace Present | Yes |
| Fireplace Type | Insert |
| Half Bath Total | 1 |
| Heating Type | Forced Air |
| Stories Total | 2 |
| Size Interior | 1338 Sqft |
| Type | House |
Parking
| Detached Garage |
Land
| Acreage | No |
| Land Amenities | Airport, Golf Course |
| Size Irregular | 269.4 |
| Size Total | 269.4 M2 |
| Size Total Text | 269.4 M2 |
Rooms
| Level | Type | Length | Width | Dimensions |
|---|---|---|---|---|
| Main Level | Living Room | 3.51 m | 4.3 m | 3.51 m x 4.3 m |
| Main Level | Dining Room | 3.33 1.88 | ||
| Main Level | Kitchen | 4.12 m | 3.07 m | 4.12 m x 3.07 m |
| Upper Level | Primary Bedroom | 4.14 m | 3.72 m | 4.14 m x 3.72 m |
| Upper Level | Bedroom 2 | 2.88 m | 3 m | 2.88 m x 3 m |
| Upper Level | Bedroom 3 | 2.77 m | 3.11 m | 2.77 m x 3.11 m |
https://www.realtor.ca/real-estate/28429198/2047-graydon-hill-cr-sw-edmonton-graydon-hill
Interested?
Contact us for more information
Carolyn A. Amos
Associate
(780) 455-1609
www.carolynamos.com/
6211 187b St Nw
Edmonton, Alberta T5T 5T3
(780) 915-6442
