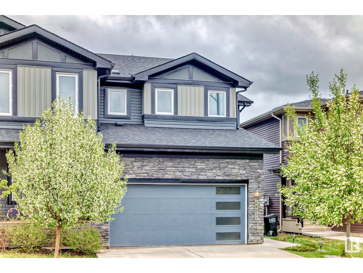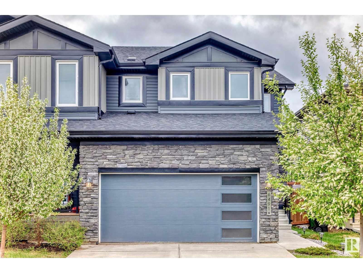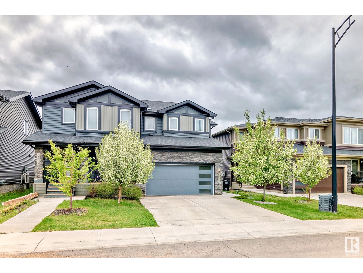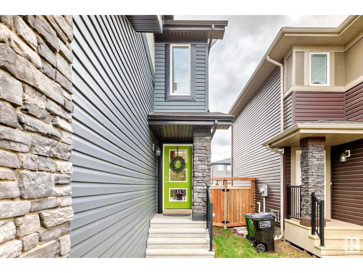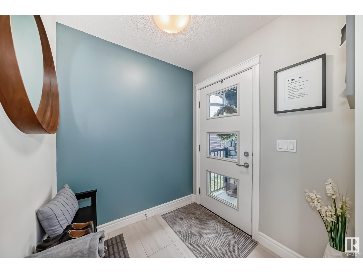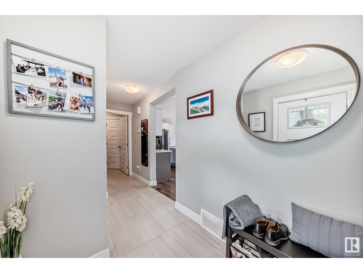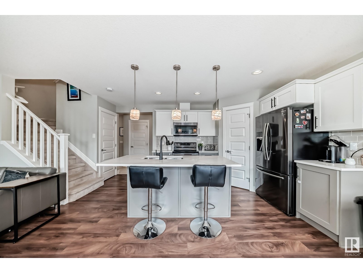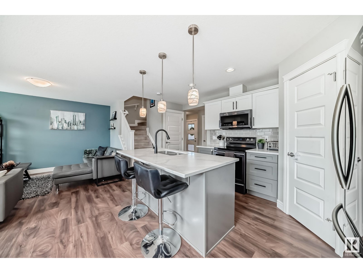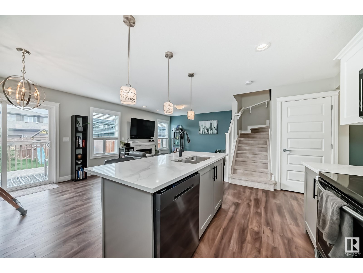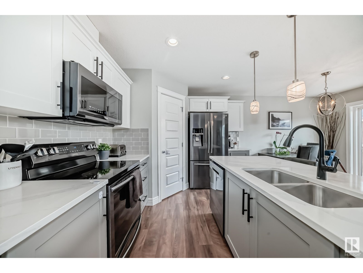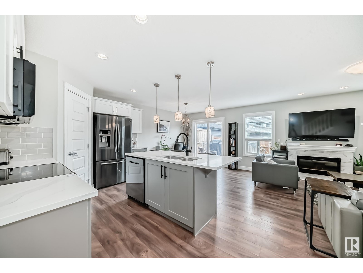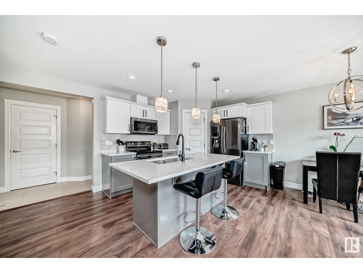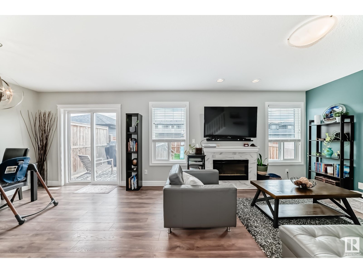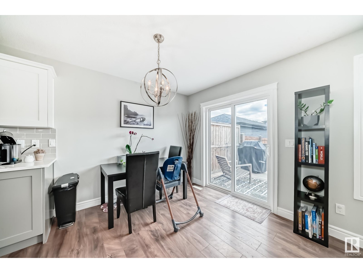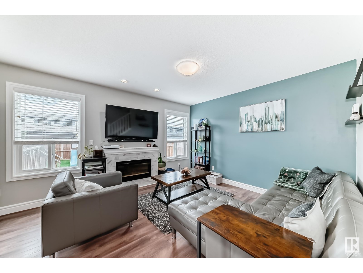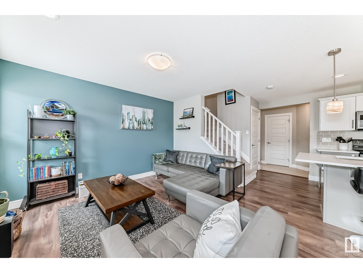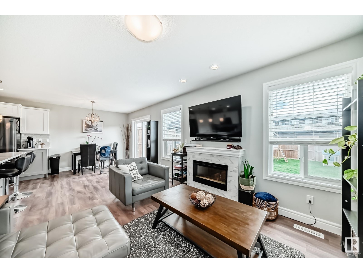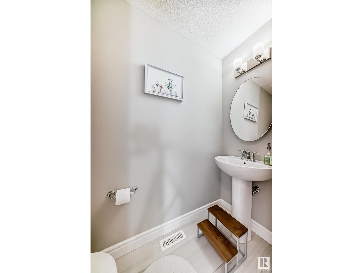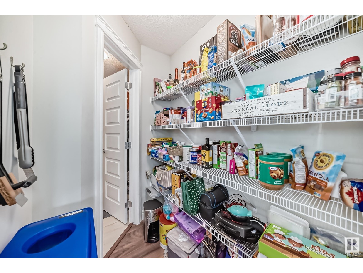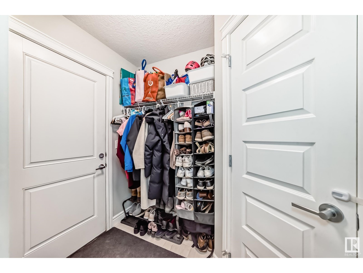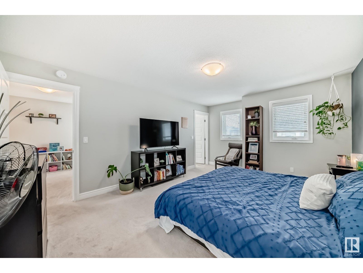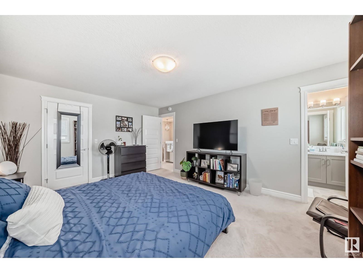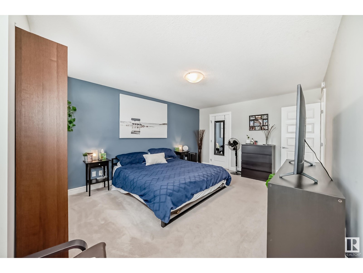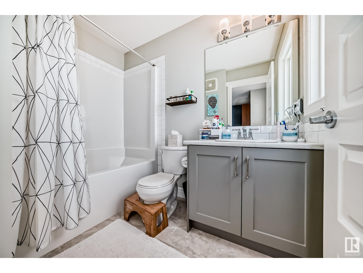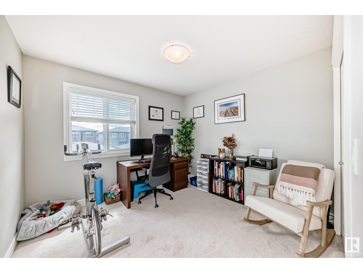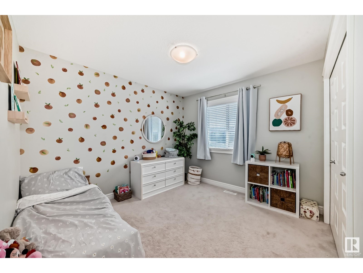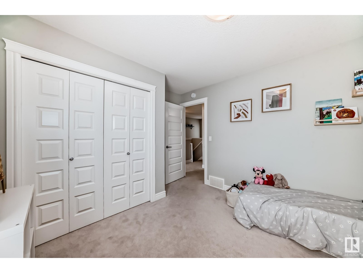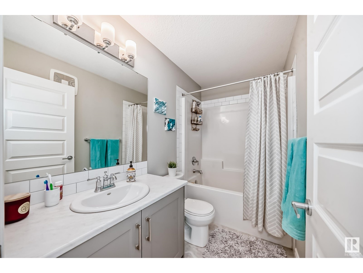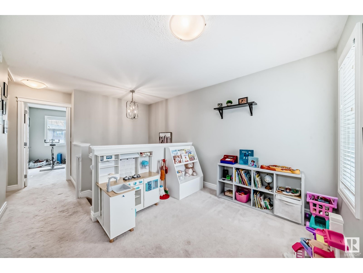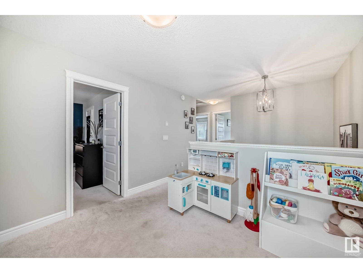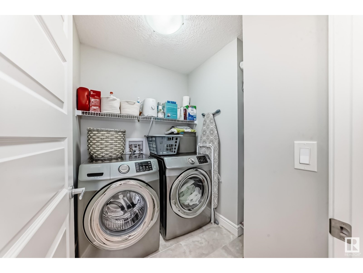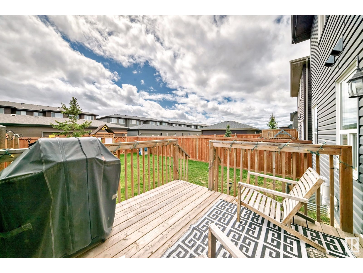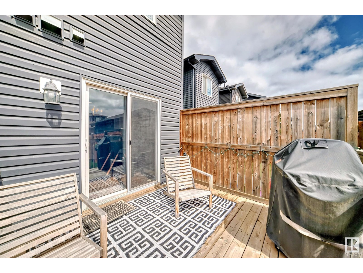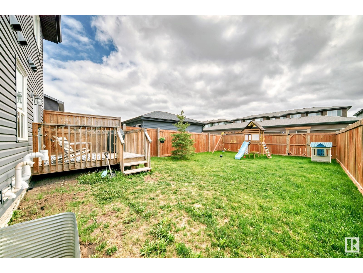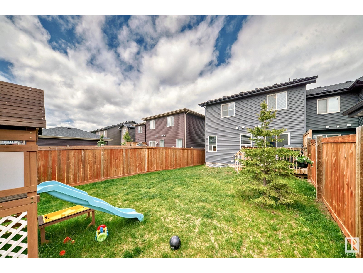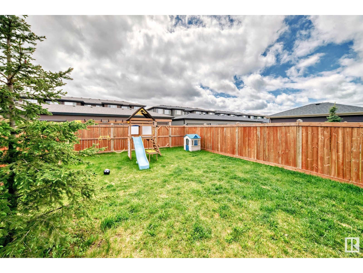6491 King Wd Sw Edmonton, Alberta T6W 3Z9
$489,000
Discover the perfect blend of style and comfort in this modern 2-storey home in Keswick. Featuring 3 spacious bedrooms and 3 bathrooms, this home is designed for family living. The main floor boasts an open-concept layout with a stunning kitchen equipped with quartz countertops, stainless steel appliances and walk-through corner pantry, while the cozy fireplace adds warmth to the living space. Step outside onto the back deck off the dining area, perfect for entertaining. The master suite offers a luxurious 4-piece ensuite and a walk-in closet. Finishing the upper level are 2 more bedrooms, 4-piece bath and laundry room. A fully fenced, large backyard provides privacy, while the double attached garage and additional driveway parking ensure convenience. Nestled near Joey Moss school, parks, shopping, golf, and with easy access to Anthony Henday Drive—this home is ideal for families looking for both tranquility and accessibility. (id:42219)
Property Details
| MLS® Number | E4438173 |
| Property Type | Single Family |
| Neigbourhood | Keswick Area |
| Amenities Near By | Playground, Schools, Shopping |
| Features | Flat Site, Lane, No Smoking Home |
| Structure | Deck |
Building
| Bathroom Total | 3 |
| Bedrooms Total | 3 |
| Appliances | Dishwasher, Garage Door Opener Remote(s), Garage Door Opener, Microwave Range Hood Combo, Refrigerator, Stove, Washer |
| Basement Development | Unfinished |
| Basement Type | Full (unfinished) |
| Constructed Date | 2018 |
| Construction Style Attachment | Semi-detached |
| Fire Protection | Smoke Detectors |
| Fireplace Fuel | Gas |
| Fireplace Present | Yes |
| Fireplace Type | Unknown |
| Half Bath Total | 1 |
| Heating Type | Forced Air |
| Stories Total | 2 |
| Size Interior | 1561 Sqft |
| Type | Duplex |
Parking
| Attached Garage |
Land
| Acreage | No |
| Fence Type | Fence |
| Land Amenities | Playground, Schools, Shopping |
| Size Irregular | 300.88 |
| Size Total | 300.88 M2 |
| Size Total Text | 300.88 M2 |
Rooms
| Level | Type | Length | Width | Dimensions |
|---|---|---|---|---|
| Main Level | Living Room | Measurements not available | ||
| Main Level | Dining Room | Measurements not available | ||
| Main Level | Kitchen | Measurements not available | ||
| Upper Level | Family Room | Measurements not available | ||
| Upper Level | Primary Bedroom | Measurements not available | ||
| Upper Level | Bedroom 2 | Measurements not available | ||
| Upper Level | Bedroom 3 | Measurements not available |
https://www.realtor.ca/real-estate/28358678/6491-king-wd-sw-edmonton-keswick-area
Interested?
Contact us for more information

Liam O'leary
Associate
(780) 455-1609
6211 187b St Nw
Edmonton, Alberta T5T 5T3
(780) 915-6442

