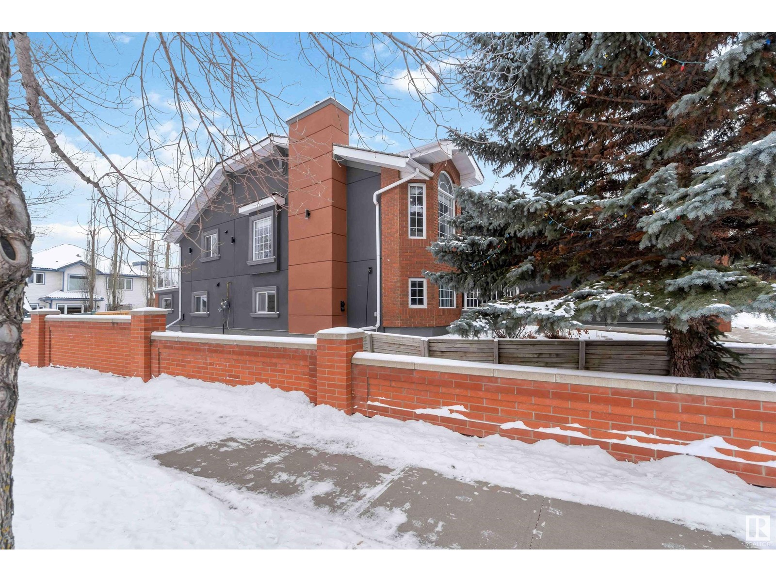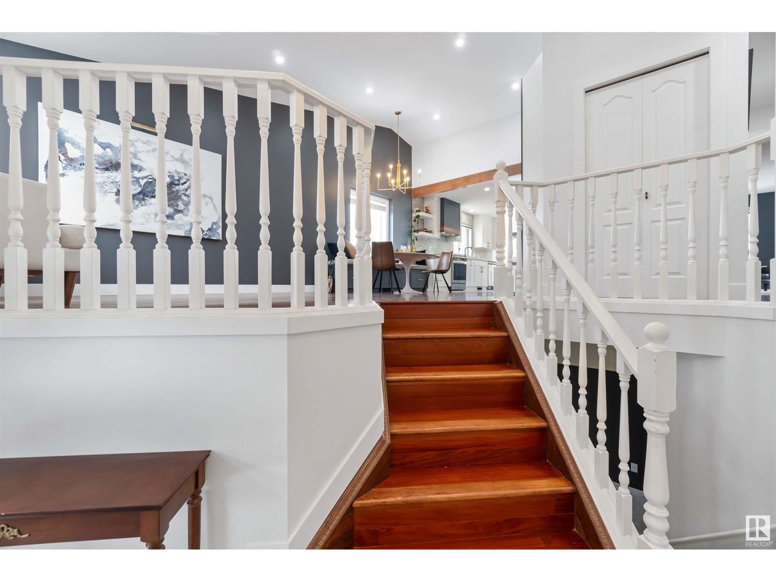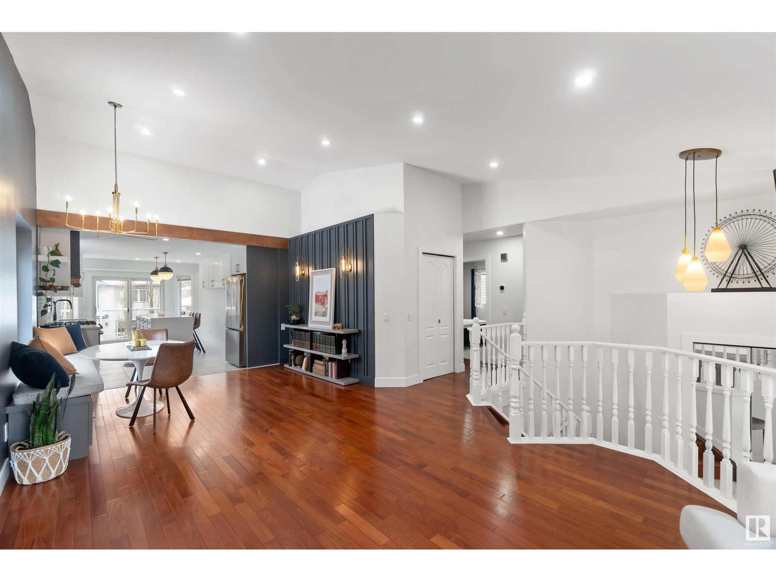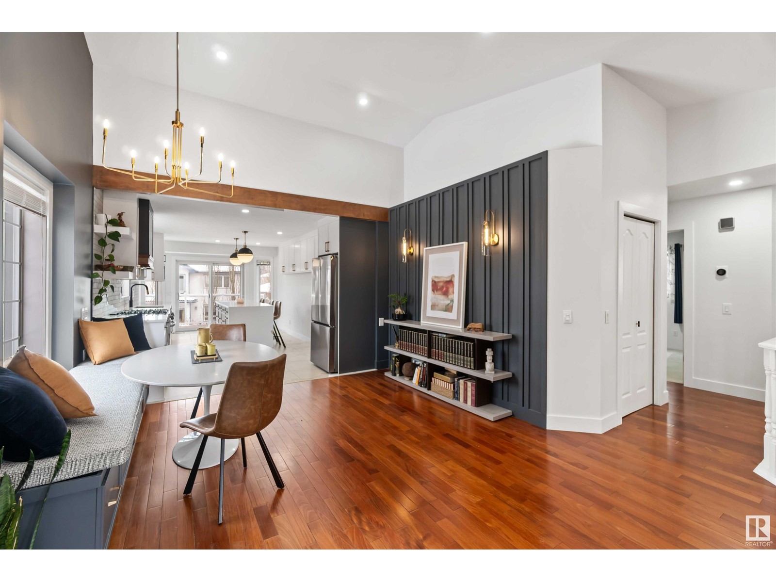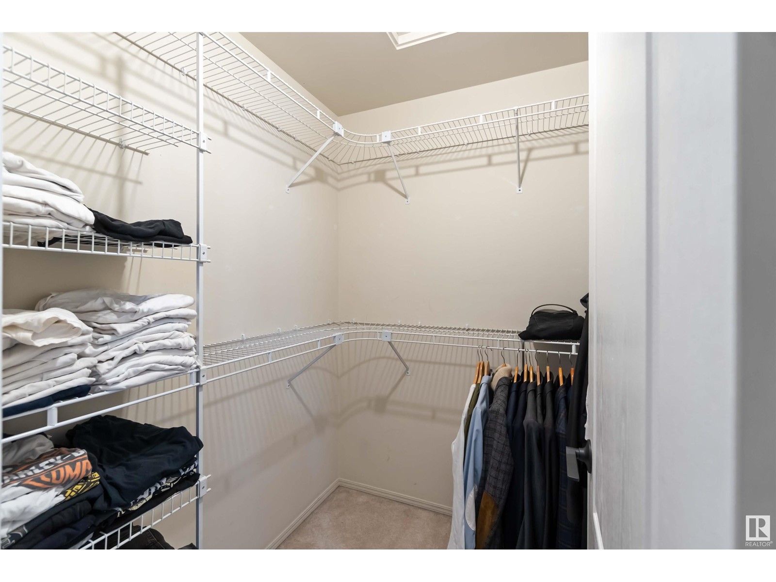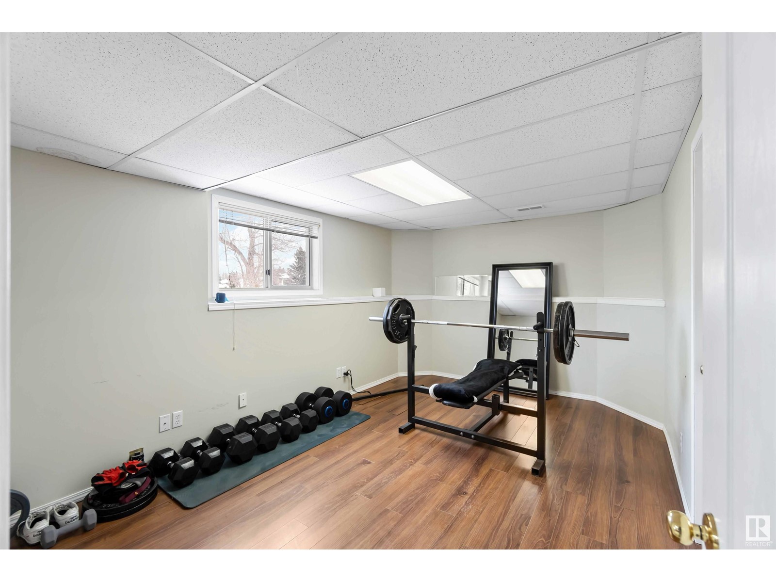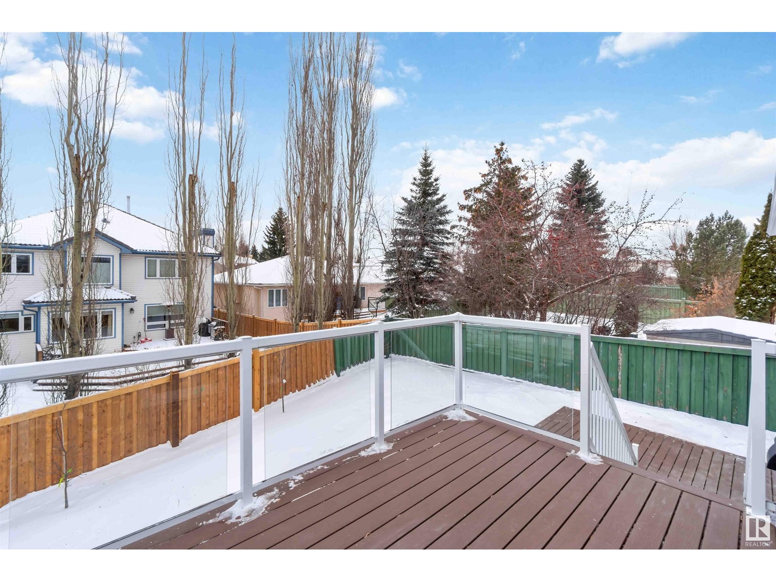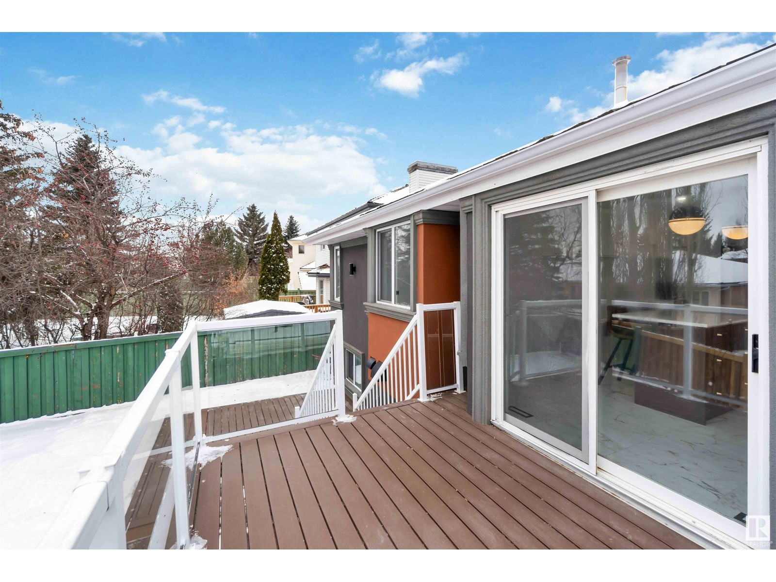1168 Wedgewood Bv Nw Nw Edmonton, Alberta T6M 2L5
$669,900
Welcome to this beautifully renovated 5-bedroom, 3-bathroom bi-level home, offers plenty of living space in the sought-after community of Wedgewood Heights (main level 1400 sqft, lower level 1313 sqft). This corner-lot gem boasts a new modern kitchen. Step into an airy and inviting space with vaulted ceilings and newly installed flat ceilings with sleek LED potlights, creating a bright and contemporary ambiance. The exterior has been fully updated with stylish acrylic stucco, new exterior door, and upgraded modern lighting. Enjoy the outdoors on the new composite deck, perfect for summer gatherings. The fully finished lower level provides additional living space, making this home ideal for families of all sizes. Heated double garage. Quick access to Anthony Henday Dr. ensures a seamless commute, while nearby schools, shopping, and parks add to the convenience. Take a stroll to the ravine and enjoy the natural beauty just steps from your door. (id:42219)
Property Details
| MLS® Number | E4426315 |
| Property Type | Single Family |
| Neigbourhood | Wedgewood Heights |
| Features | Corner Site, Closet Organizers, No Animal Home, No Smoking Home |
| Structure | Deck, Patio(s) |
Building
| Bathroom Total | 3 |
| Bedrooms Total | 5 |
| Appliances | Dishwasher, Dryer, Garage Door Opener Remote(s), Garage Door Opener, Hood Fan, Microwave, Gas Stove(s), Washer, Window Coverings, Wine Fridge, Refrigerator |
| Architectural Style | Bi-level |
| Basement Development | Finished |
| Basement Type | Full (finished) |
| Ceiling Type | Vaulted |
| Constructed Date | 1993 |
| Construction Status | Insulation Upgraded |
| Construction Style Attachment | Detached |
| Fire Protection | Smoke Detectors |
| Fireplace Fuel | Gas |
| Fireplace Present | Yes |
| Fireplace Type | Unknown |
| Heating Type | Forced Air |
| Size Interior | 1399.3084 Sqft |
| Type | House |
Parking
| Attached Garage |
Land
| Acreage | No |
| Fence Type | Fence |
| Size Irregular | 555.26 |
| Size Total | 555.26 M2 |
| Size Total Text | 555.26 M2 |
Rooms
| Level | Type | Length | Width | Dimensions |
|---|---|---|---|---|
| Lower Level | Family Room | Measurements not available | ||
| Lower Level | Bedroom 4 | Measurements not available | ||
| Lower Level | Bedroom 5 | Measurements not available | ||
| Lower Level | Laundry Room | Measurements not available | ||
| Main Level | Living Room | Measurements not available | ||
| Main Level | Dining Room | Measurements not available | ||
| Main Level | Kitchen | Measurements not available | ||
| Main Level | Primary Bedroom | Measurements not available | ||
| Main Level | Bedroom 2 | Measurements not available | ||
| Main Level | Bedroom 3 | Measurements not available |
https://www.realtor.ca/real-estate/28043092/1168-wedgewood-bv-nw-nw-edmonton-wedgewood-heights
Interested?
Contact us for more information

Tiara Anderson
Associate
6211 187b St Nw
Edmonton, Alberta T5T 5T3
(780) 915-6442

