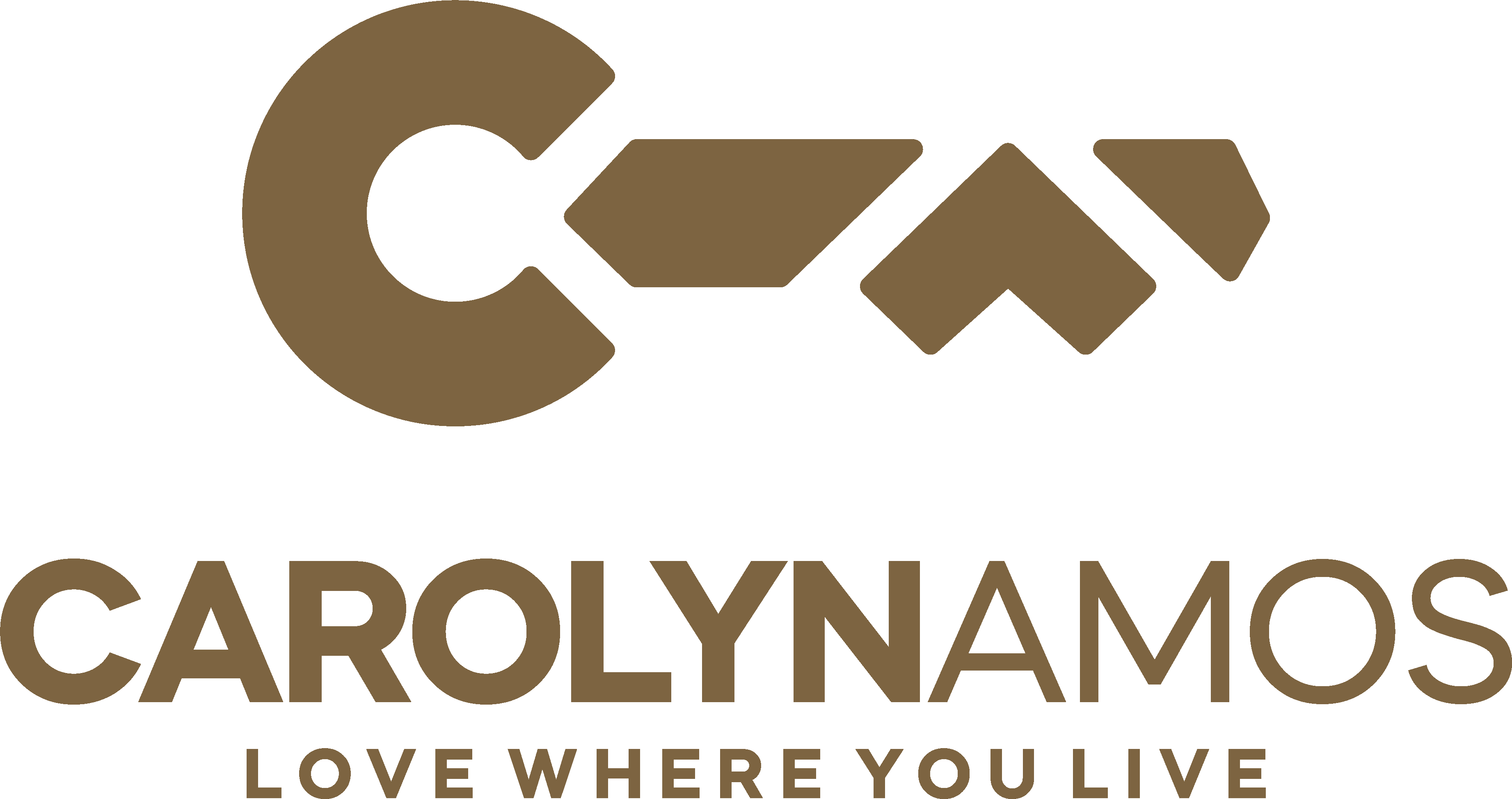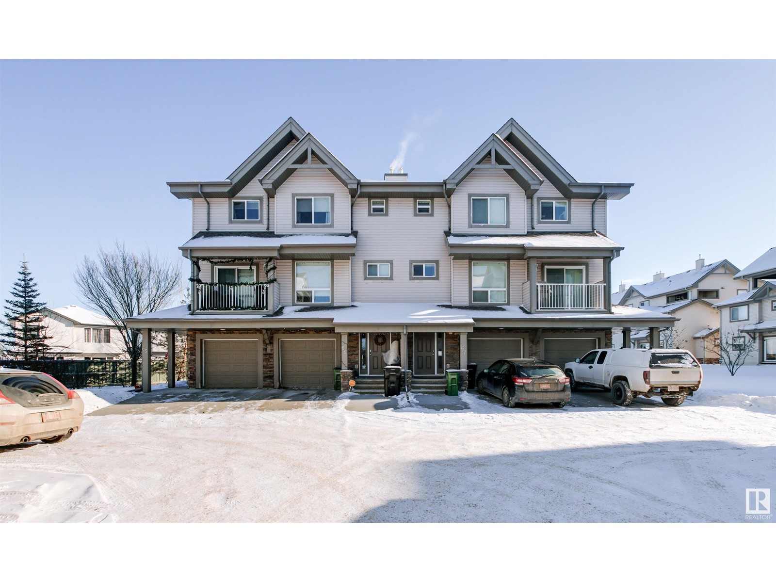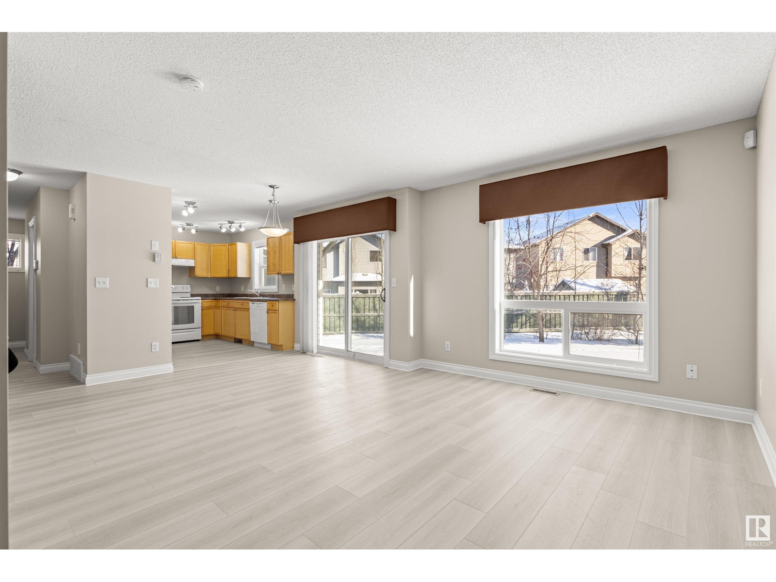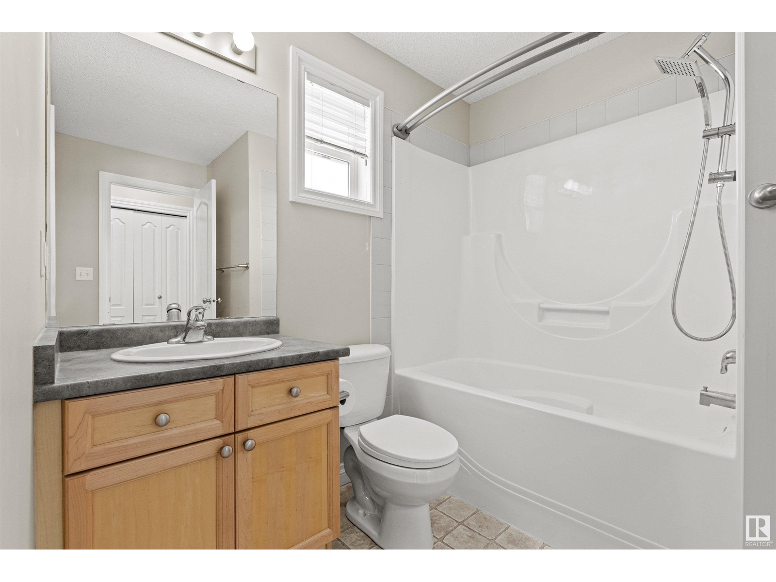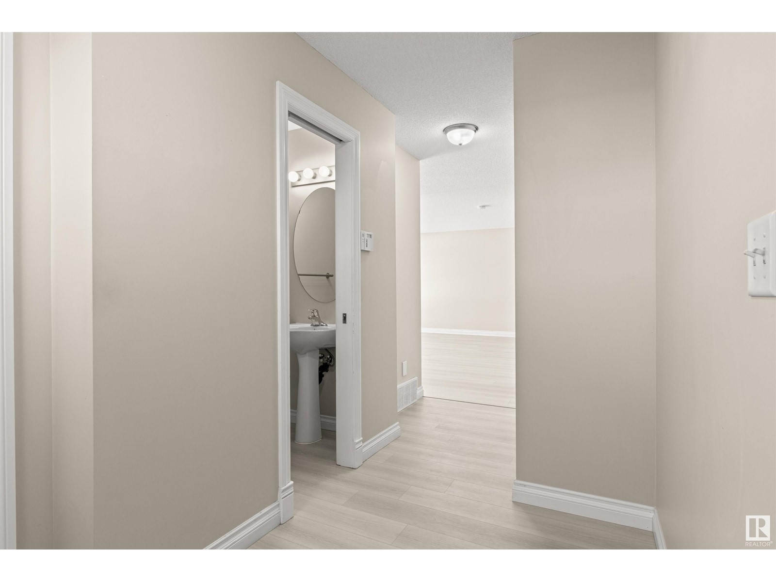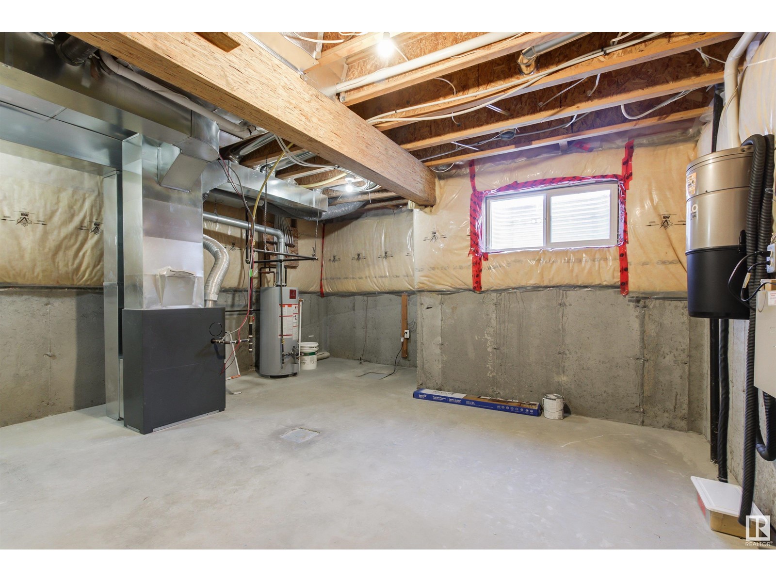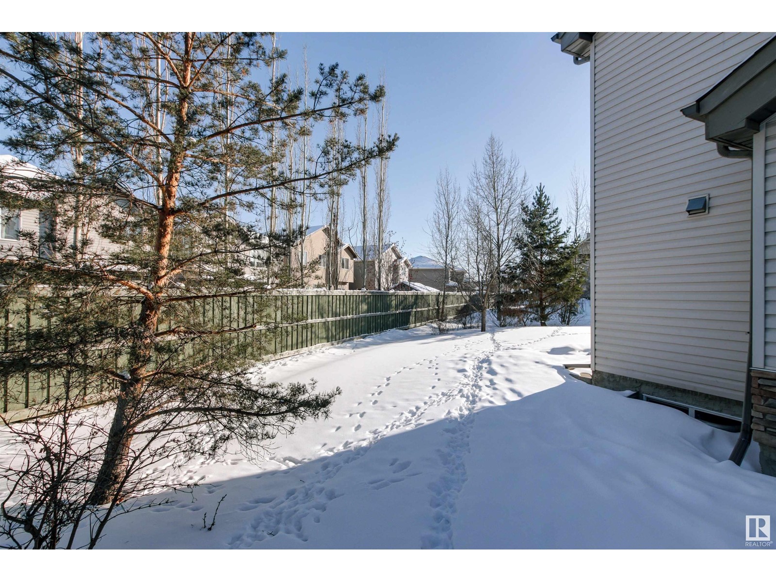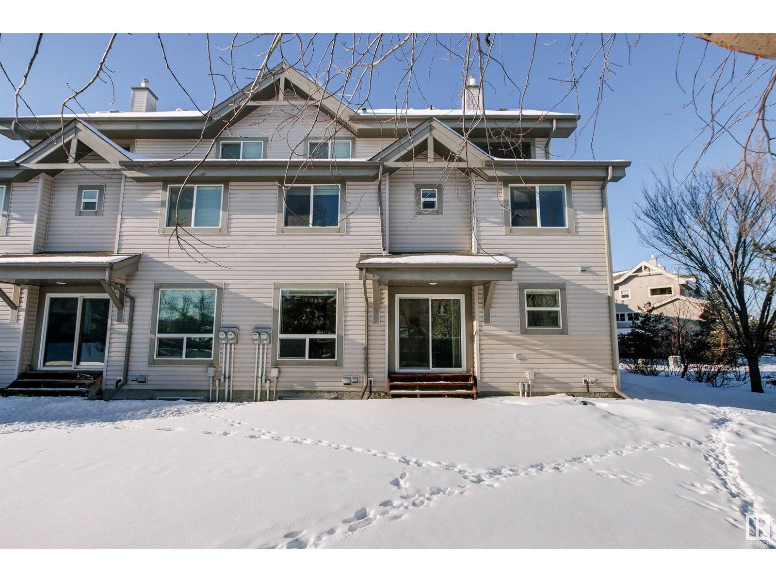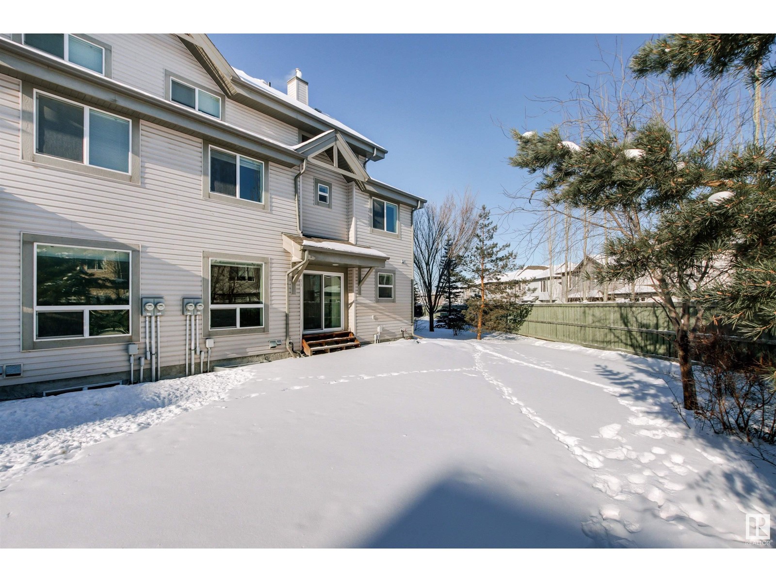#65 12050 17 Av Sw Edmonton, Alberta T6W 1X4
$264,900Maintenance, Exterior Maintenance, Landscaping, Other, See Remarks, Property Management
$238.10 Monthly
Maintenance, Exterior Maintenance, Landscaping, Other, See Remarks, Property Management
$238.10 MonthlyThis bright and sun filled 2 bedroom 1.5 bath 1096 square foot townhouse unit in Rutherford is a must see! On the main is an entry way, 2 piece bath, lovely kitchen, dining room with sliding doors leading out to the back yard, and a living room with large windows to view the mature trees and green space outside. The most recent upgrade is new Premium vinyl flooring on the main floor. Upstairs is a primary bedroom with a walk in closet and pocket door to the 4 piece bathroom, another bedroom and your laundry. The unfinished basement is ideal for storage, or ready for your special touch to create more living space! This is an end unit in a quiet spot and also features an attached one car garage and low condo fees. Perfectly located, Solaris is close to shopping, amenities, the Henday, schools and walking trails…Welcome home! (id:42219)
Property Details
| MLS® Number | E4422127 |
| Property Type | Single Family |
| Neigbourhood | Rutherford (Edmonton) |
| Amenities Near By | Park, Golf Course, Playground, Public Transit, Schools, Shopping |
| Features | Flat Site, No Back Lane, No Animal Home, No Smoking Home, Level |
| Parking Space Total | 2 |
Building
| Bathroom Total | 2 |
| Bedrooms Total | 2 |
| Appliances | Dishwasher, Garage Door Opener Remote(s), Garage Door Opener, Hood Fan, Microwave, Washer/dryer Stack-up, Stove, Central Vacuum |
| Basement Development | Unfinished |
| Basement Type | Full (unfinished) |
| Constructed Date | 2008 |
| Construction Style Attachment | Attached |
| Half Bath Total | 1 |
| Heating Type | Forced Air |
| Stories Total | 2 |
| Size Interior | 1096.4119 Sqft |
| Type | Row / Townhouse |
Parking
| Attached Garage |
Land
| Acreage | No |
| Land Amenities | Park, Golf Course, Playground, Public Transit, Schools, Shopping |
| Size Irregular | 223.18 |
| Size Total | 223.18 M2 |
| Size Total Text | 223.18 M2 |
Rooms
| Level | Type | Length | Width | Dimensions |
|---|---|---|---|---|
| Basement | Utility Room | 5.53 m | 4.93 m | 5.53 m x 4.93 m |
| Main Level | Living Room | 3.22 m | 5.09 m | 3.22 m x 5.09 m |
| Main Level | Dining Room | 2.58 m | 3.7 m | 2.58 m x 3.7 m |
| Main Level | Kitchen | 3.14 m | 3.07 m | 3.14 m x 3.07 m |
| Upper Level | Primary Bedroom | 3.13 m | 4.35 m | 3.13 m x 4.35 m |
| Upper Level | Bedroom 2 | 3.21 m | 2.99 m | 3.21 m x 2.99 m |
https://www.realtor.ca/real-estate/27932659/65-12050-17-av-sw-edmonton-rutherford-edmonton
Interested?
Contact us for more information
Ken A. Krochmal
Associate
(780) 455-1609
kensells.ca/
6211 187b St Nw
Edmonton, Alberta T5T 5T3
(780) 915-6442
