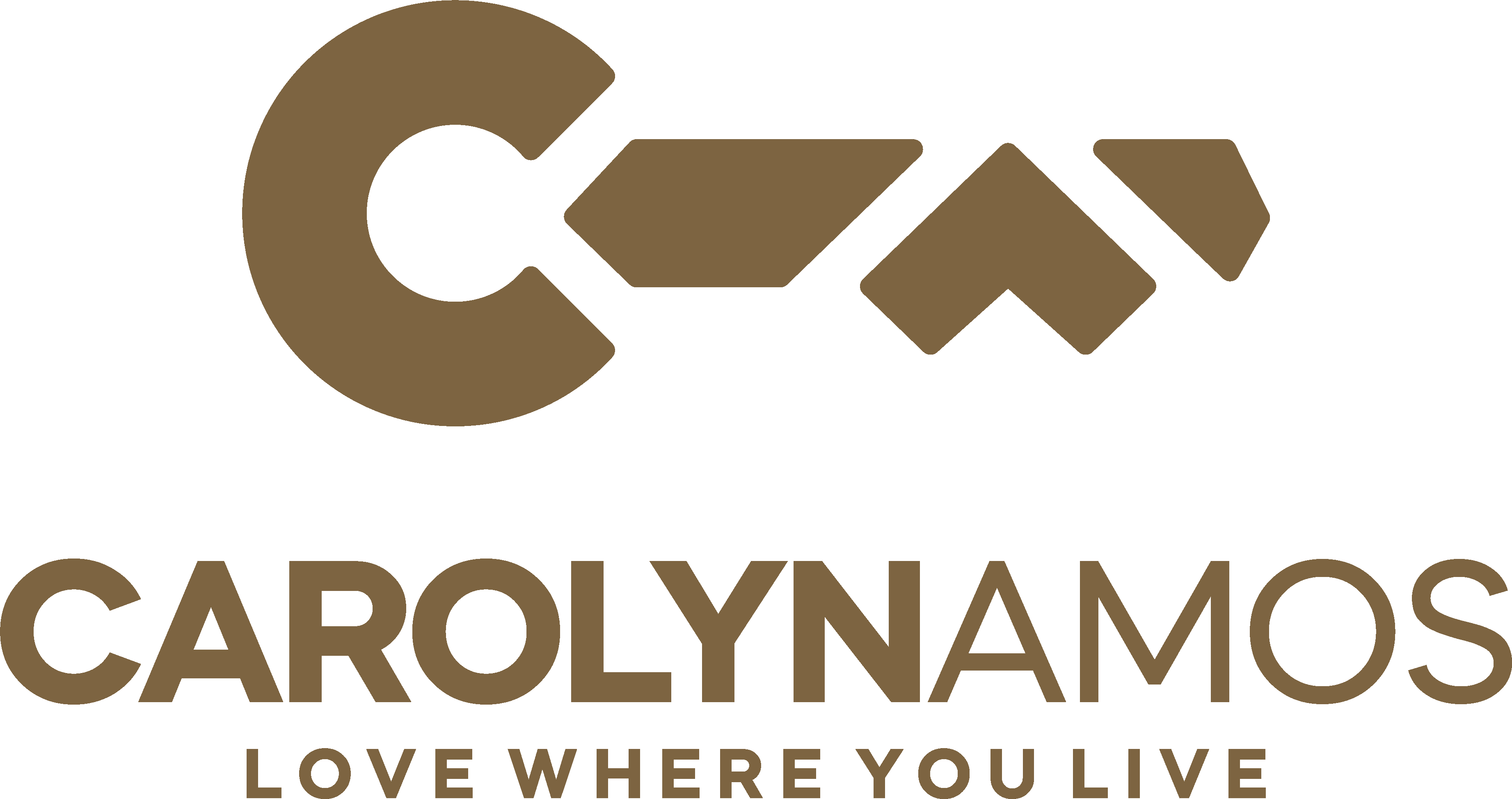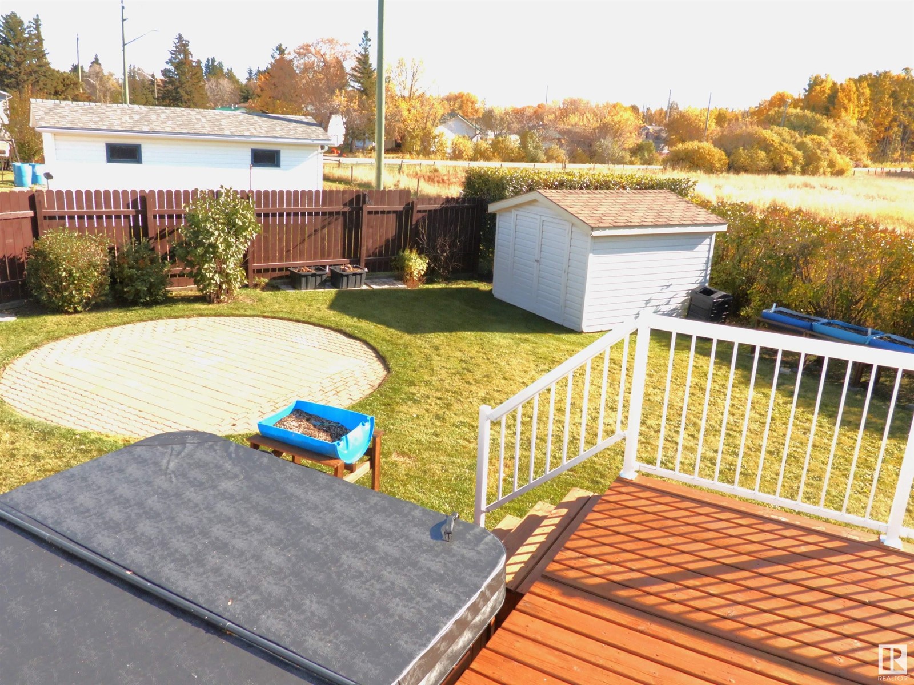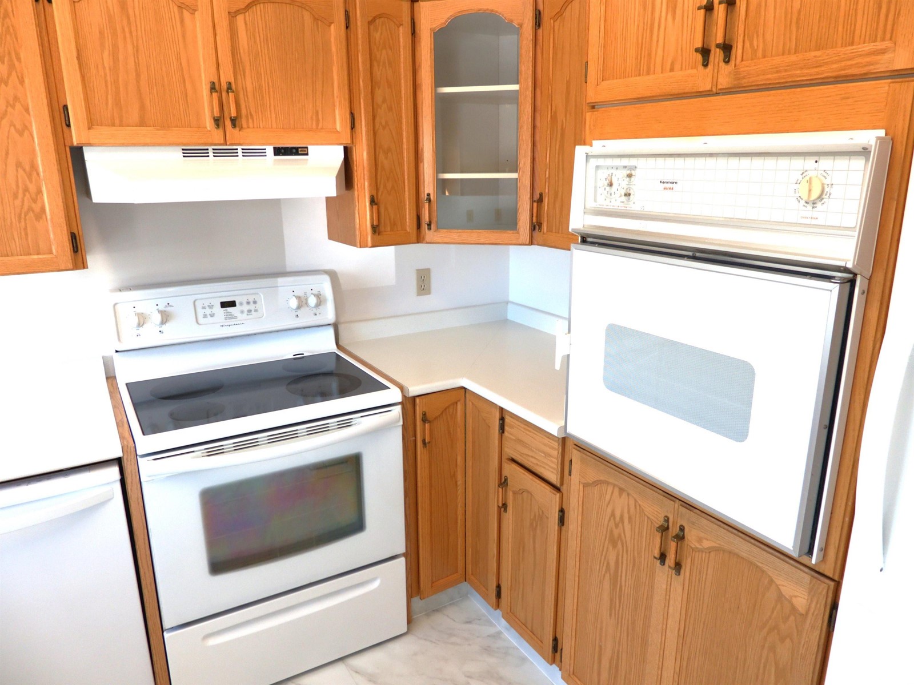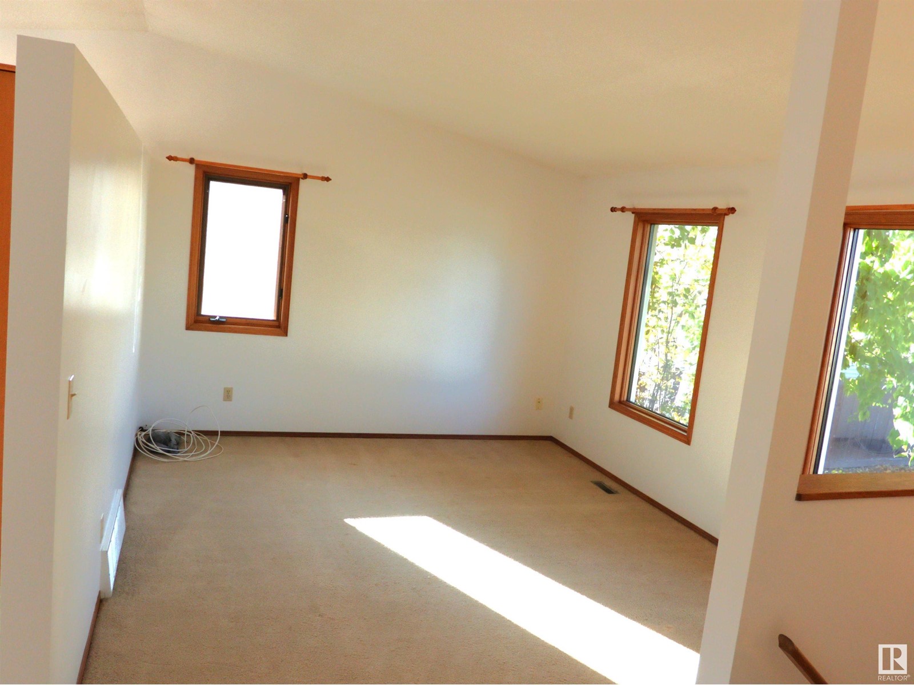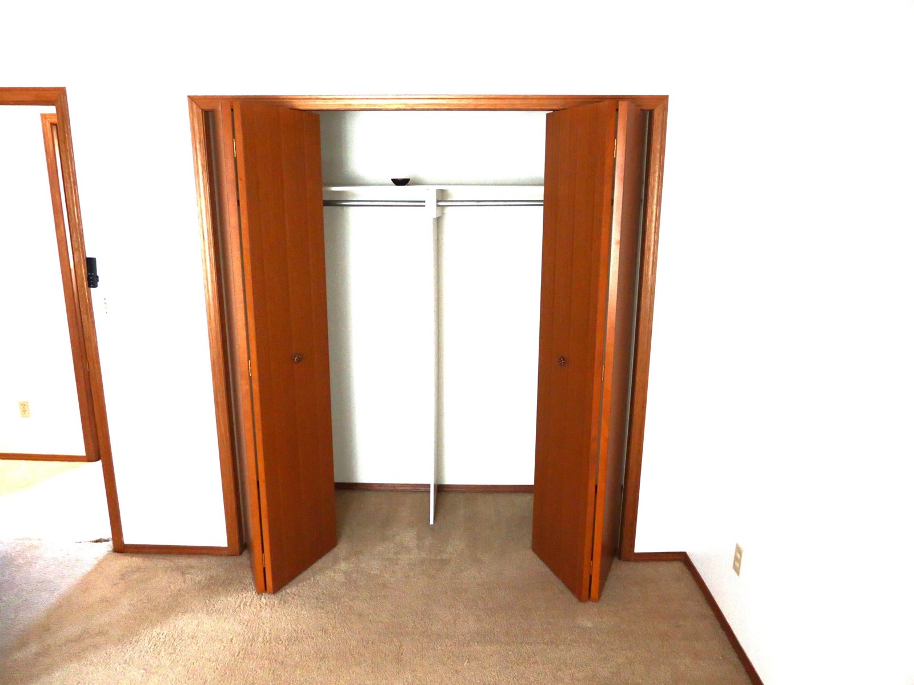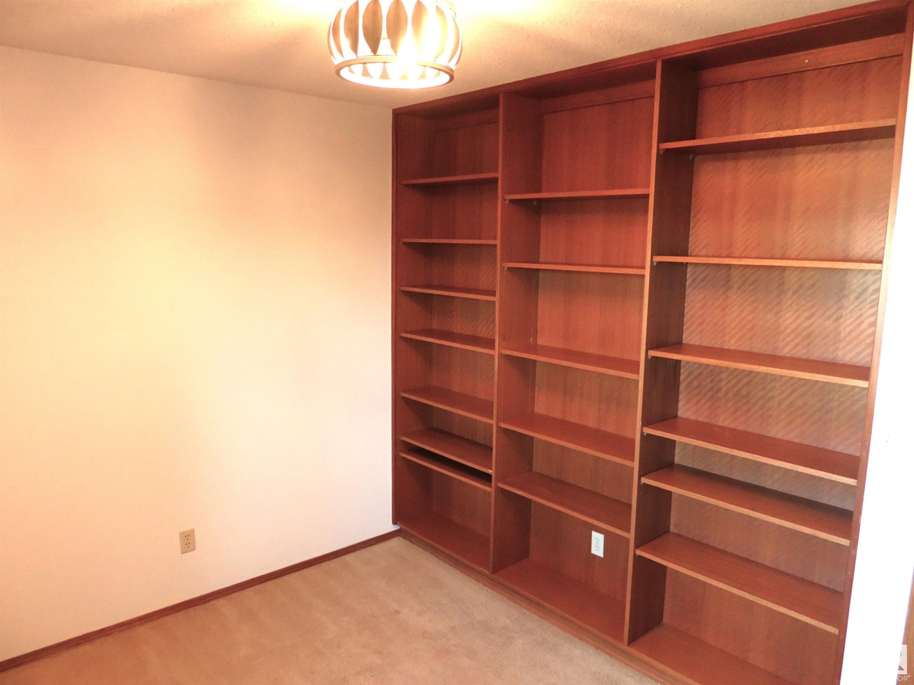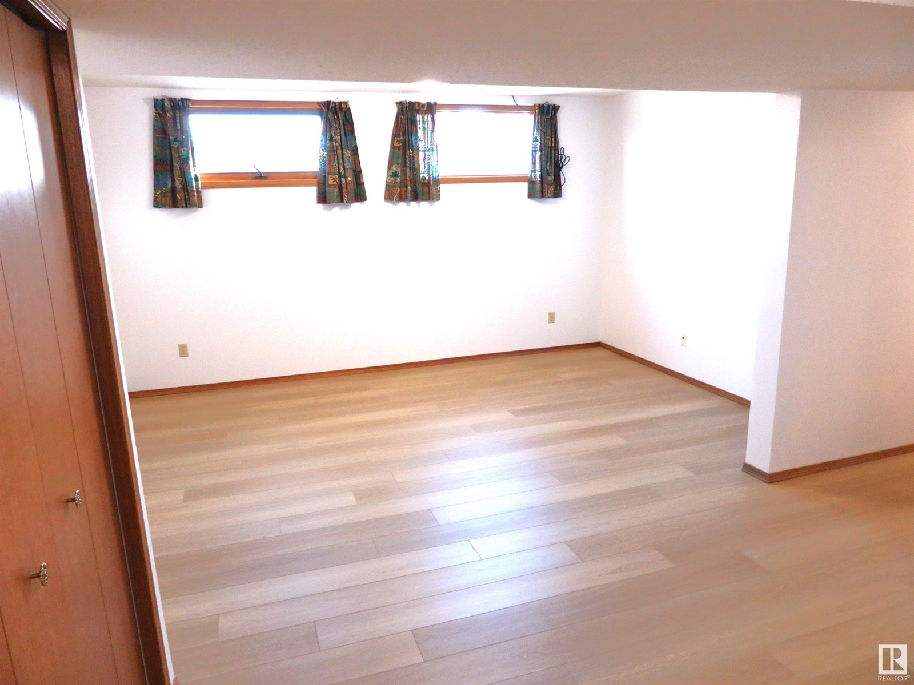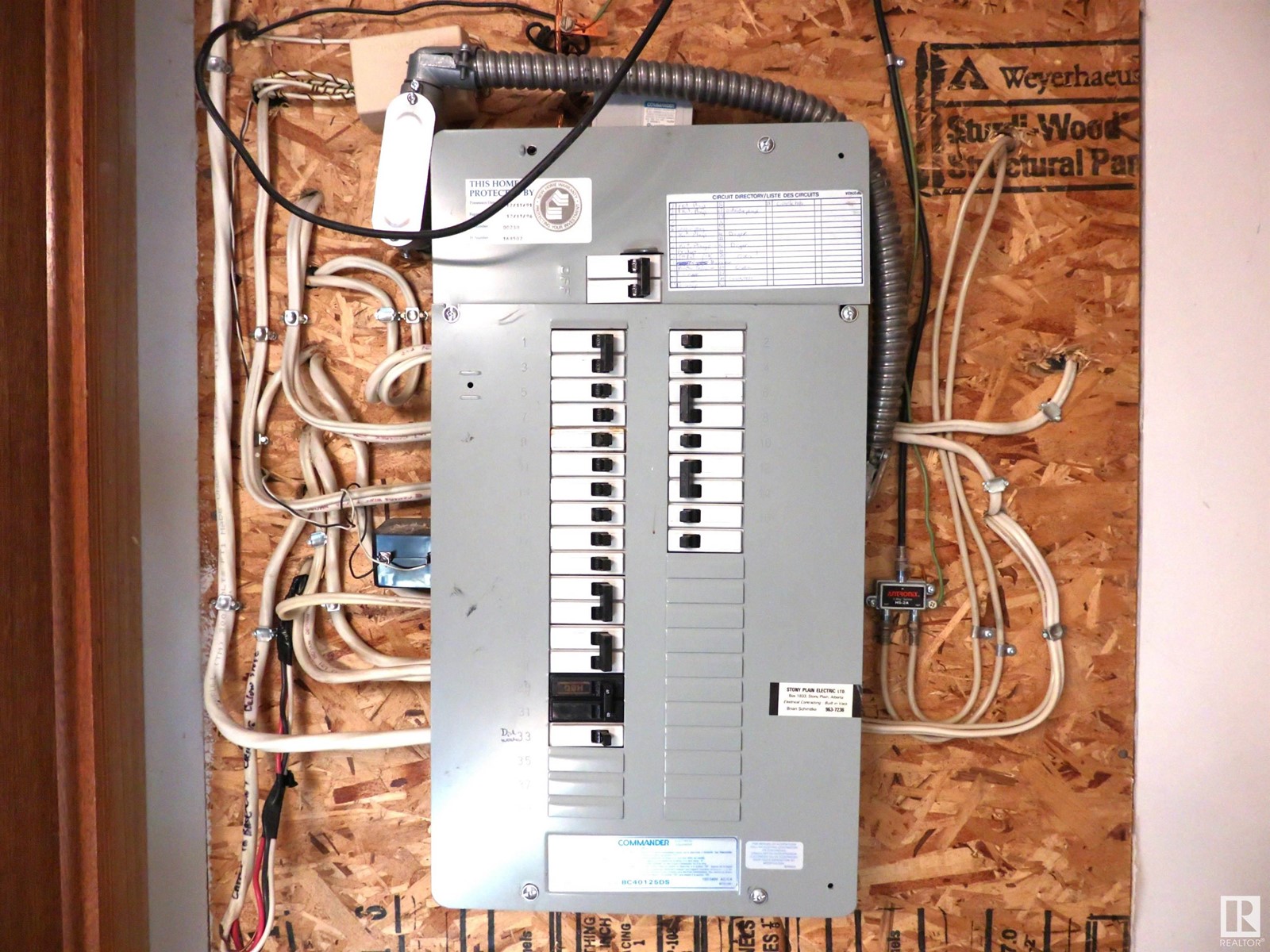5215 49 Av Onoway, Alberta T0E 1V0
$335,000
Well maintained with pride of ownership raised Bungalow has 2 x 6 construction , TRIPLE PANE WINDOWS , vaulted ceilings and sits on almost a 1/4 of an ACRE (.236) private south facing lot with fruit trees and raised flower beds all backing onto an open field off a 3 level raised deck with easy access just off the large eat in kitchen with a built in oven plus an electric stove with plenty of counter space. Some new flooring, paint and lights, park in the 16 x 24 insulated attached garage with access from the basement and there is a gas line there ready to connect a heater with extra parking beside the garage for a small trailer.10 x 10 storage shed, 3 bedrooms total plus den , 4 pce ensuite off the master with another 2 pce bath upstairs .Basement has a good sized family room with large windows and 2 large bedrooms with large windows plus a 3 pce bath and laundry room. Built by Shaul construction in 1991 with the original blue prints available, R20 walls and R40 ceilings energy eff. warm home . (id:42219)
Property Details
| MLS® Number | E4410785 |
| Property Type | Single Family |
| Neigbourhood | Onoway |
| Features | Private Setting, See Remarks, Exterior Walls- 2x6" |
| Structure | Deck, Fire Pit |
Building
| Bathroom Total | 3 |
| Bedrooms Total | 3 |
| Appliances | Dishwasher, Dryer, Garage Door Opener Remote(s), Garage Door Opener, Hood Fan, Oven - Built-in, Refrigerator, Storage Shed, Stove, Washer |
| Architectural Style | Bungalow |
| Basement Development | Finished |
| Basement Type | Full (finished) |
| Constructed Date | 1991 |
| Construction Style Attachment | Detached |
| Fire Protection | Smoke Detectors |
| Half Bath Total | 1 |
| Heating Type | Forced Air |
| Stories Total | 1 |
| Size Interior | 101655 Sqft |
| Type | House |
Parking
| Oversize | |
| Rear | |
| R V | |
| Attached Garage | |
| See Remarks |
Land
| Acreage | No |
| Fence Type | Fence |
| Size Irregular | 957.18 |
| Size Total | 957.18 M2 |
| Size Total Text | 957.18 M2 |
Rooms
| Level | Type | Length | Width | Dimensions |
|---|---|---|---|---|
| Basement | Family Room | 23'10 x 14'10 | ||
| Basement | Bedroom 2 | 15'5" x 9'8" | ||
| Basement | Bedroom 3 | 13' x 11'2" | ||
| Main Level | Living Room | 15' 3 x 11'9 | ||
| Main Level | Kitchen | 19'3 x 12'3 | ||
| Main Level | Den | 11'3" x 8'4" | ||
| Main Level | Primary Bedroom | 12' x 11'8" |
https://www.realtor.ca/real-estate/27553930/5215-49-av-onoway-onoway
Interested?
Contact us for more information

Sam A. Woyewoda
Associate
(780) 455-1609
https://samwoyewoda.com/
6211 187b St Nw
Edmonton, Alberta T5T 5T3
(780) 915-6442
(780) 455-1609
