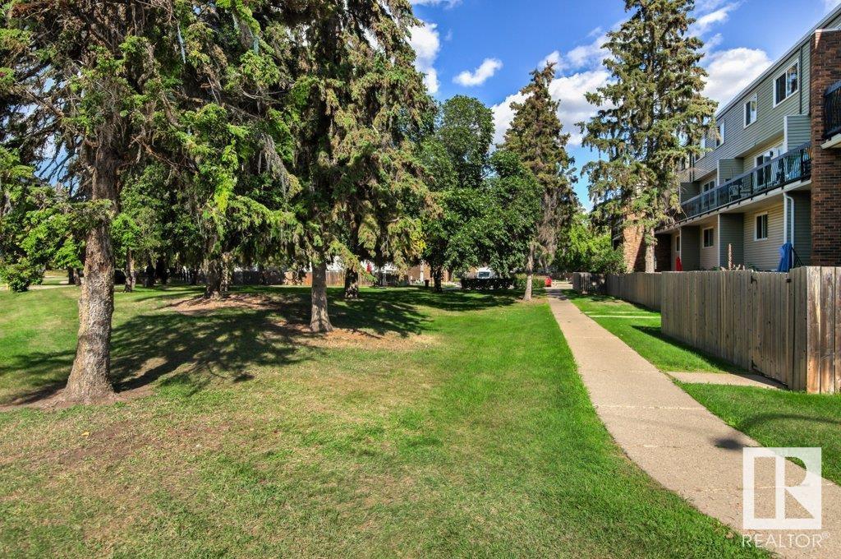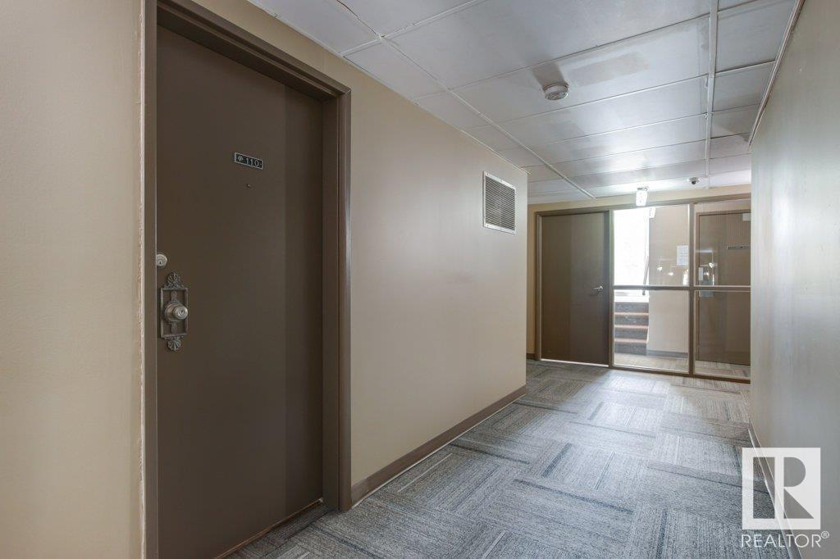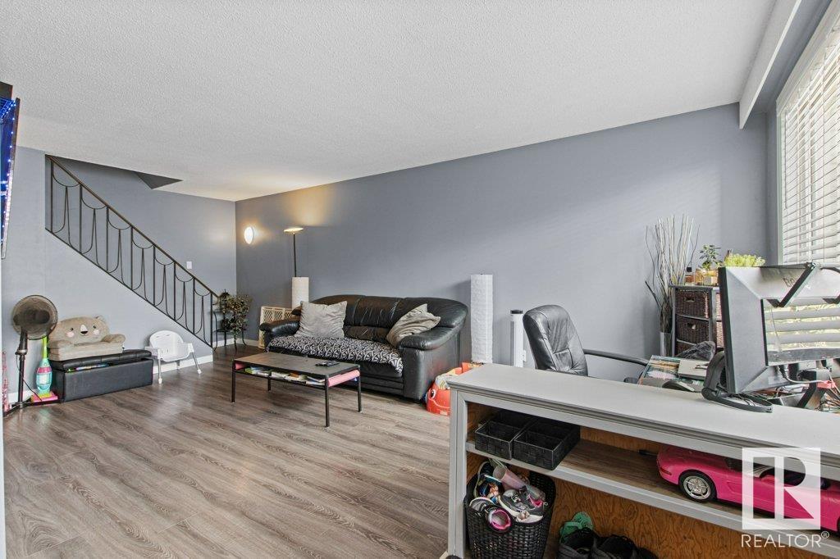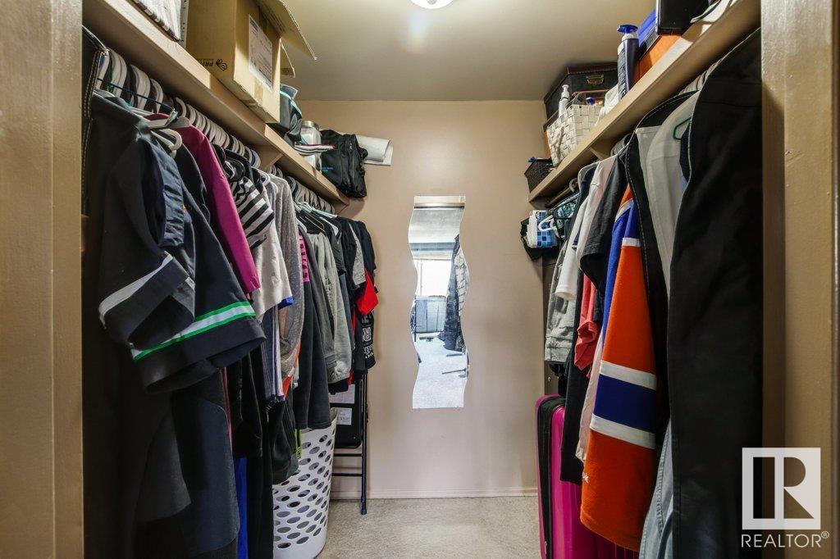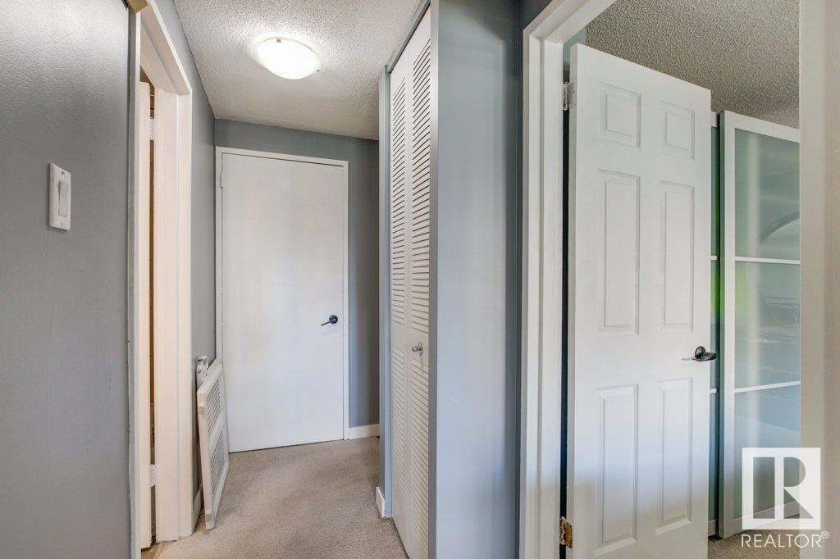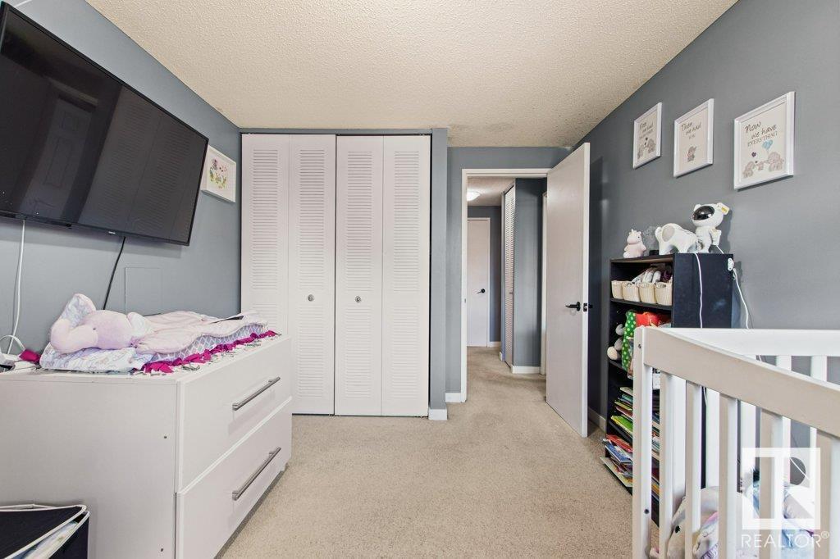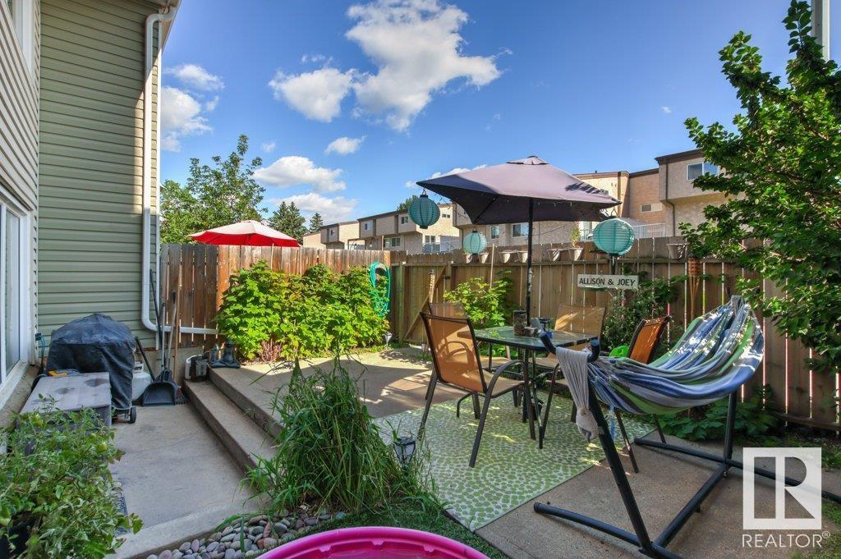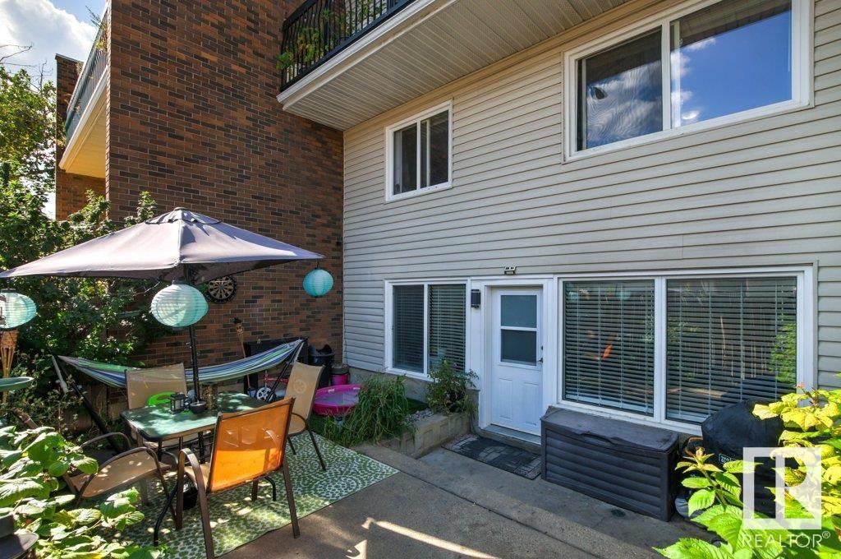#110 7805 159 St Nw Edmonton, Alberta T5R 2E1
$144,900Maintenance, Exterior Maintenance, Heat, Insurance, Common Area Maintenance, Landscaping, Property Management, Other, See Remarks, Water
$534.86 Monthly
Maintenance, Exterior Maintenance, Heat, Insurance, Common Area Maintenance, Landscaping, Property Management, Other, See Remarks, Water
$534.86 MonthlyWelcome to this lovely two bedroom two bath, 2 story condo in the wonderful community of Patricia Heights! On the main floor is a terrific layout with galley kitchen, eating nook, ample living room, 2 piece bathroom and access to your gorgeous courtyard! The perfect fenced spot for the kids to play, and to entertain friends and family in the sunny yard. Upstairs you will find a very large primary with a walk-in closet, 4 piece bathroom and second bedroom. This condo is a true gem! It has an in-suite washer/dryer combo and storage, modern finishes and neutral colors throughout and lots of natural light. There is 1 parking stall that is directly behind the unit, so unloading the car is easy through the yard/garden. Additions stalls are available for rent at 35/m. Come view this incredible home today! (id:42219)
Property Details
| MLS® Number | E4405306 |
| Property Type | Single Family |
| Neigbourhood | Patricia Heights |
| Amenities Near By | Public Transit, Schools, Shopping |
| Community Features | Public Swimming Pool |
| Features | Flat Site, No Smoking Home, Level |
| Parking Space Total | 1 |
Building
| Bathroom Total | 2 |
| Bedrooms Total | 2 |
| Appliances | Dishwasher, Freezer, Hood Fan, Refrigerator, Stove, Washer |
| Basement Type | None |
| Constructed Date | 1971 |
| Half Bath Total | 1 |
| Heating Type | Baseboard Heaters |
| Size Interior | 1017.7277 Sqft |
| Type | Apartment |
Parking
| Stall |
Land
| Acreage | No |
| Fence Type | Fence |
| Land Amenities | Public Transit, Schools, Shopping |
| Size Irregular | 155.98 |
| Size Total | 155.98 M2 |
| Size Total Text | 155.98 M2 |
Rooms
| Level | Type | Length | Width | Dimensions |
|---|---|---|---|---|
| Main Level | Living Room | 3.51 m | 6.81 m | 3.51 m x 6.81 m |
| Main Level | Dining Room | 2.95 m | 2.29 m | 2.95 m x 2.29 m |
| Main Level | Kitchen | 2.79 m | 2.49 m | 2.79 m x 2.49 m |
| Upper Level | Primary Bedroom | 3.51 m | 5.79 m | 3.51 m x 5.79 m |
| Upper Level | Bedroom 2 | 2.78 m | 4.03 m | 2.78 m x 4.03 m |
| Upper Level | Storage | 4.47 m | 0.83 m | 4.47 m x 0.83 m |
https://www.realtor.ca/real-estate/27381065/110-7805-159-st-nw-edmonton-patricia-heights
Interested?
Contact us for more information
Ken A. Krochmal
Associate
(780) 455-1609
kensells.ca/
6211 187b St Nw
Edmonton, Alberta T5T 5T3
(780) 915-6442
(780) 455-1609




