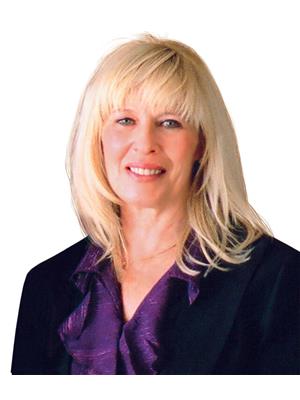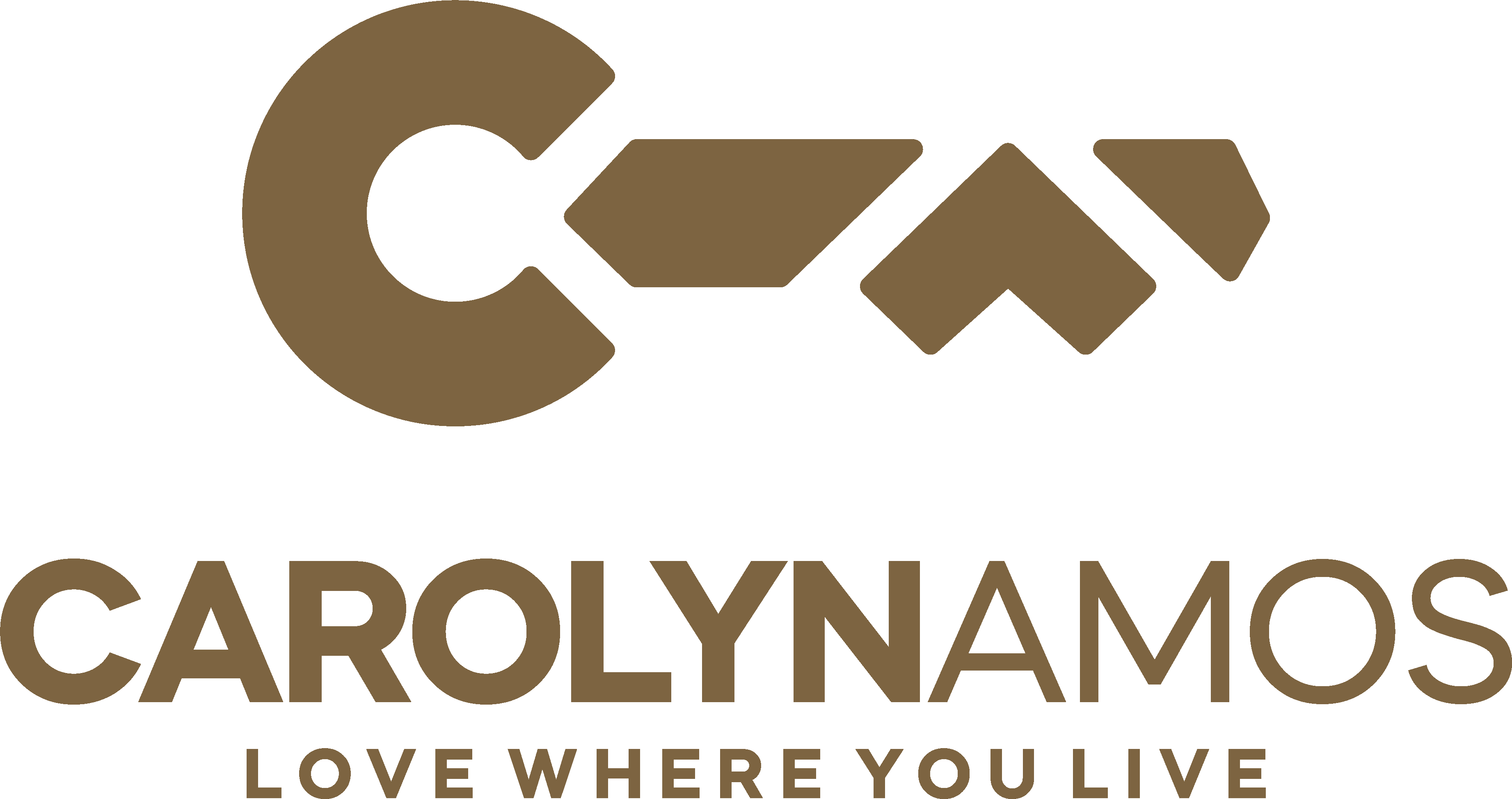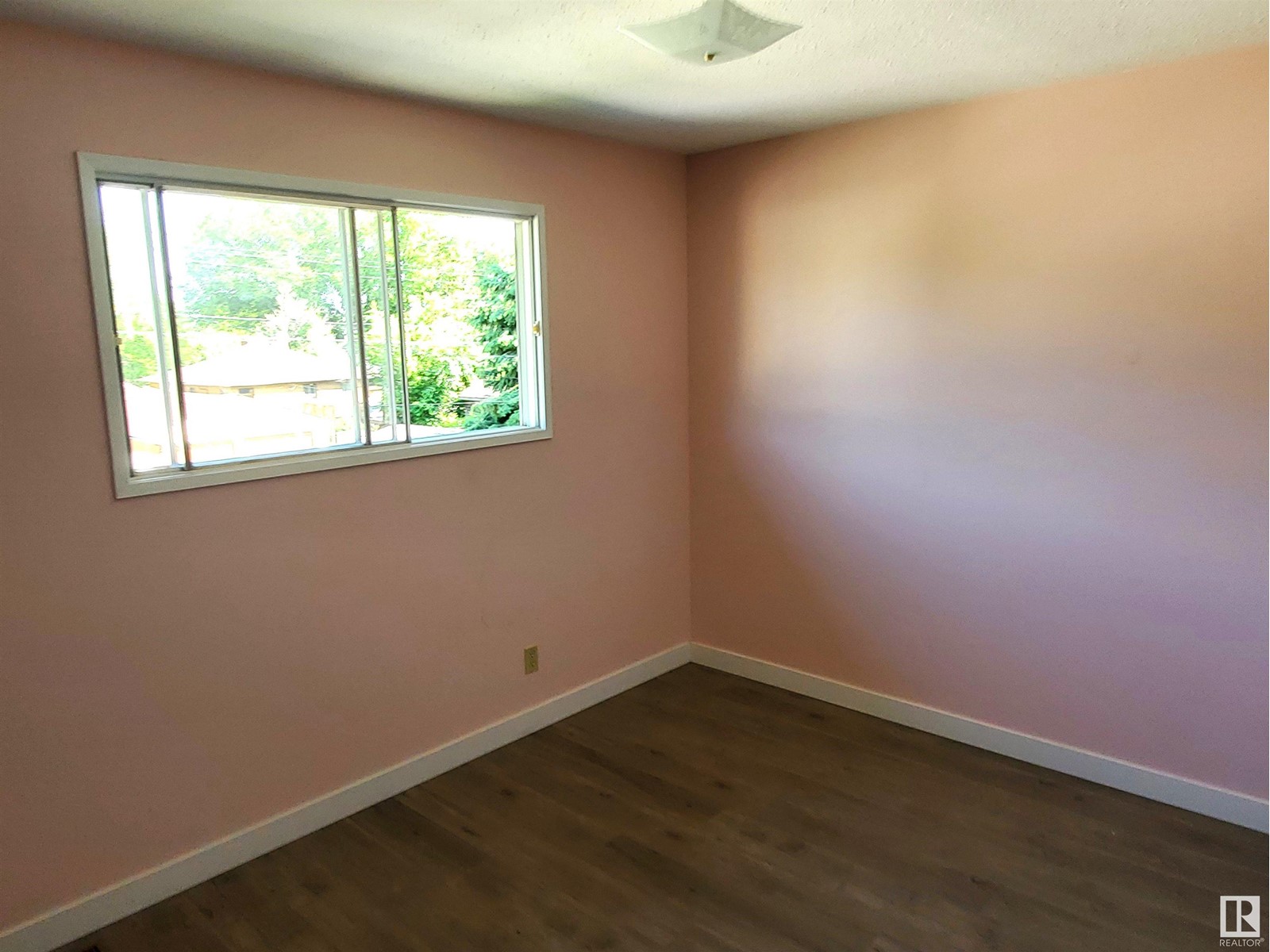10425 77 St Nw Edmonton, Alberta T6A 3C5
$499,900
Second Owner. Welcome Home to this Up and Down Duplex in the mature neighborhood of Forest Heights. Main floor consists of vinyl plank flooring throughout. Living room has a huge bay window, 3 good sized bedrooms - primary bedroom has a 2pce ensuite, nice kitchen, and a 4 pce bath. Basement has its own separate front entrance and contains 2 bedrooms, 4pce bath, 2nd kitchen, family room, and a shared laundry room area with 2 HWT, 2 furnaces, and 2 - 60amps electrical boxes for main floor and basement . Total of 5 appliances. Brand new 24'x26' Double garage with 2 separate 10' wide x 9' doors, a large cement patio, and fenced backyard. Great location - close to the River Valley, schools, Shopping, Transportation, Downtown, the Yellowhead and Sherwood Park. (id:42219)
Property Details
| MLS® Number | E4404521 |
| Property Type | Single Family |
| Neigbourhood | Forest Heights (Edmonton) |
| Amenities Near By | Playground, Public Transit, Schools, Shopping |
| Community Features | Public Swimming Pool |
| Features | Lane |
| Structure | Patio(s) |
Building
| Bathroom Total | 3 |
| Bedrooms Total | 5 |
| Appliances | Dryer, Refrigerator, Two Stoves |
| Architectural Style | Bungalow |
| Basement Development | Finished |
| Basement Type | Full (finished) |
| Constructed Date | 1981 |
| Construction Style Attachment | Up And Down |
| Fireplace Fuel | Wood |
| Fireplace Present | Yes |
| Fireplace Type | Unknown |
| Half Bath Total | 1 |
| Heating Type | Forced Air |
| Stories Total | 1 |
| Size Interior | 1140.9745 Sqft |
| Type | Duplex |
Parking
| Detached Garage | |
| Heated Garage | |
| Oversize | |
| Rear |
Land
| Acreage | No |
| Fence Type | Fence |
| Land Amenities | Playground, Public Transit, Schools, Shopping |
| Size Irregular | 392.51 |
| Size Total | 392.51 M2 |
| Size Total Text | 392.51 M2 |
Rooms
| Level | Type | Length | Width | Dimensions |
|---|---|---|---|---|
| Basement | Family Room | 5.41 m | 3.52 m | 5.41 m x 3.52 m |
| Basement | Bedroom 4 | 3.51 m | 3.25 m | 3.51 m x 3.25 m |
| Basement | Bedroom 5 | 3.62 m | 2.65 m | 3.62 m x 2.65 m |
| Basement | Second Kitchen | 3.26 m | 3.13 m | 3.26 m x 3.13 m |
| Main Level | Living Room | 4.05 m | 3.39 m | 4.05 m x 3.39 m |
| Main Level | Dining Room | 2.7 m | 2.38 m | 2.7 m x 2.38 m |
| Main Level | Kitchen | 3.06 m | 2.25 m | 3.06 m x 2.25 m |
| Main Level | Primary Bedroom | 3.7 m | 3.38 m | 3.7 m x 3.38 m |
| Main Level | Bedroom 2 | 3.89 m | 2.87 m | 3.89 m x 2.87 m |
| Main Level | Bedroom 3 | 2.68 m | 2.57 m | 2.68 m x 2.57 m |
https://www.realtor.ca/real-estate/27353890/10425-77-st-nw-edmonton-forest-heights-edmonton
Interested?
Contact us for more information

Lino Zucca
Associate
https://www.facebook.com/Lino-Zucca-Century-21-Leading-112950621053855
6211 187b St Nw
Edmonton, Alberta T5T 5T3
(780) 915-6442
(780) 455-1609

Billie L. Compton
Associate
https://www.facebook.com/Billie-Compton-Century-21-Leading-108636191521305
6211 187b St Nw
Edmonton, Alberta T5T 5T3
(780) 915-6442
(780) 455-1609





















