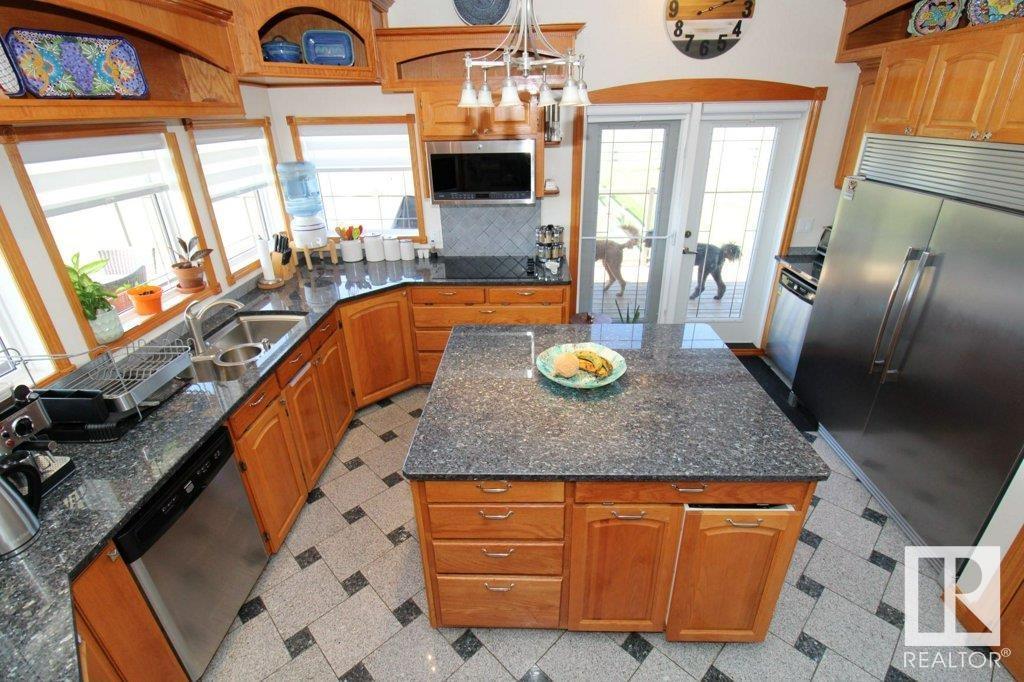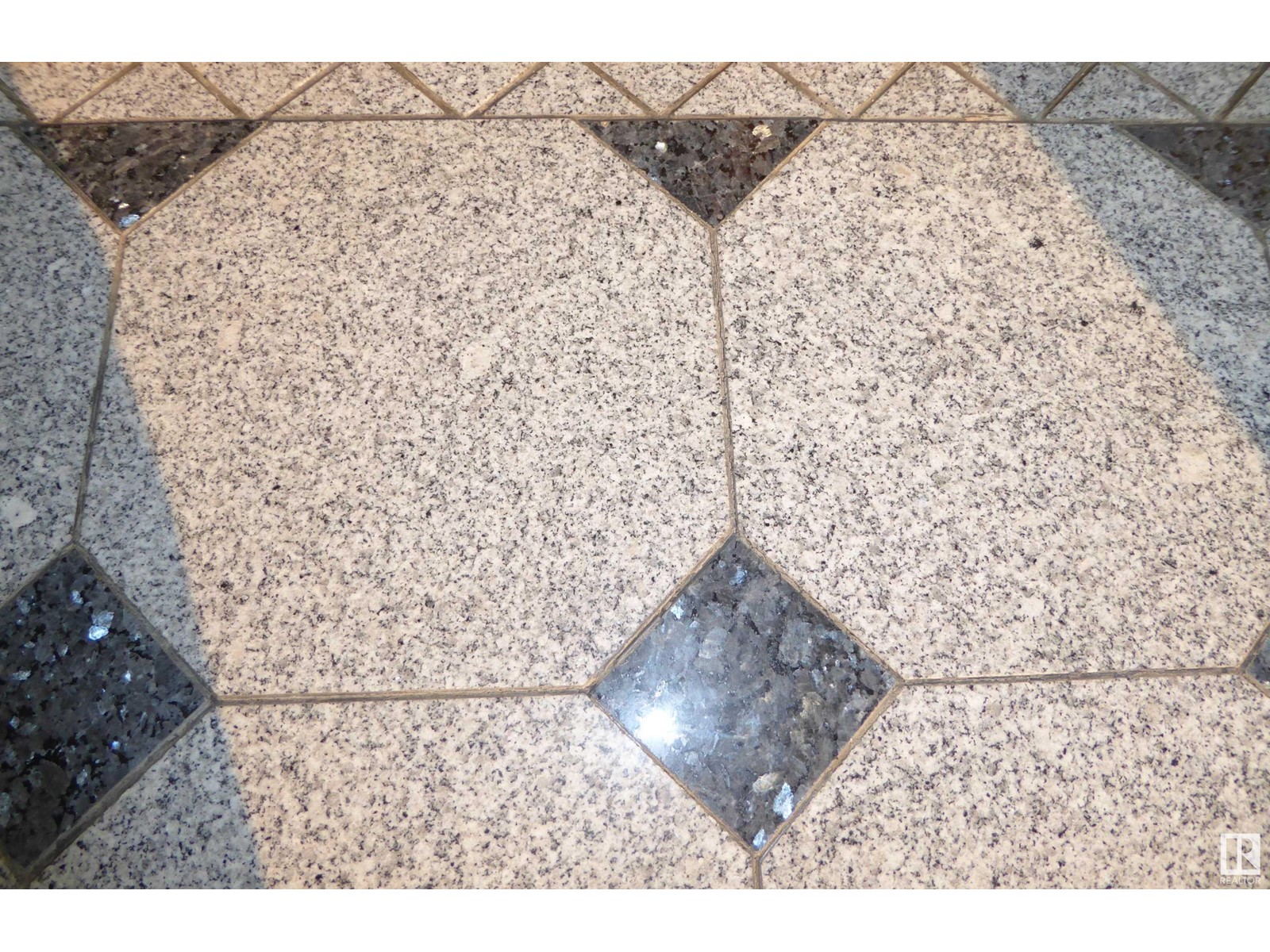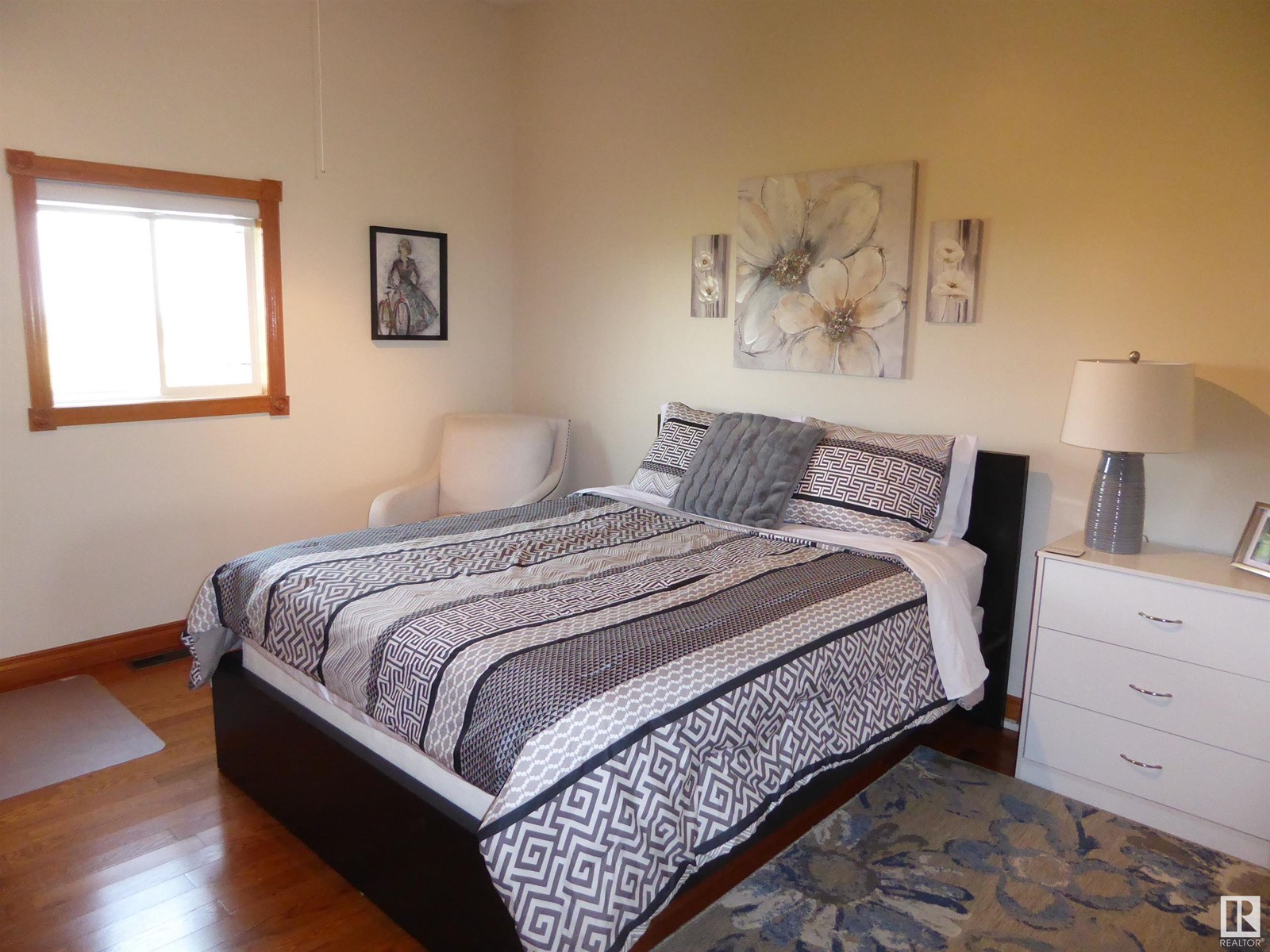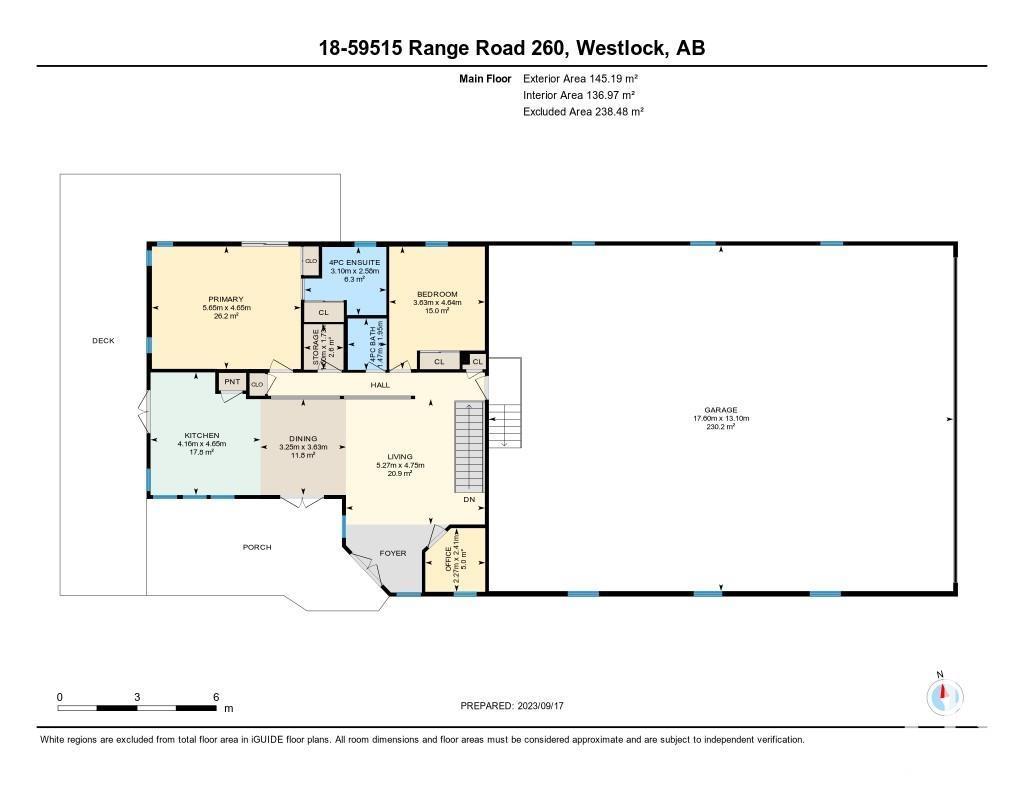18 59515 Rge Rd 260 Nw Rural Westlock County, Alberta T7P 2P5
$675,000
West Air Estates, the luxury of having your own home attached to an airplane/hangar/ heated garage/shop! A new home for your airplane and you!! Hangar is huge 14 feet high by 58 ft. x 44 ft. with concrete floor. Westlock Airport has new asphalt strip, pilot control lighting system and water runway. This beautiful warm and welcoming home is 1585 sq.ft. Tastefully decorated and move in ready. The 4 bedroom, 3 bath, home has 10’ ceilings, glistening hardwood floors throughout with granite countertops in the gourmet kitchen with marble flooring. Your family will love the fully finished basement with brand new vinyl plank flooring, recreation room, convenient wet bar, 2 bedrooms, 3 piece bath, and laundry utility room. A fabulous opportunity to live and taxi out in your own neighbourhood! This property has 1.93 acres to enjoy wonderful outdoor living at its best. Welcome home to West Air Estates! (id:42219)
Property Details
| MLS® Number | E4401490 |
| Property Type | Single Family |
| Neigbourhood | West Air Estates |
| Amenities Near By | Airport, Shopping |
| Features | No Back Lane, Exterior Walls- 2x6" |
| Parking Space Total | 10 |
| Structure | Deck, Porch |
Building
| Bathroom Total | 3 |
| Bedrooms Total | 4 |
| Amenities | Ceiling - 10ft, Vinyl Windows |
| Appliances | Dishwasher, Dryer, Garage Door Opener Remote(s), Garage Door Opener, Microwave Range Hood Combo, Oven - Built-in, Refrigerator, Stove, Washer, Window Coverings |
| Architectural Style | Bungalow |
| Basement Development | Finished |
| Basement Type | Full (finished) |
| Constructed Date | 2009 |
| Construction Style Attachment | Detached |
| Heating Type | Forced Air |
| Stories Total | 1 |
| Size Interior | 1561.951 Sqft |
| Type | House |
Parking
| Heated Garage | |
| Oversize |
Land
| Acreage | Yes |
| Fence Type | Fence |
| Land Amenities | Airport, Shopping |
| Size Irregular | 1.93 |
| Size Total | 1.93 Ac |
| Size Total Text | 1.93 Ac |
Rooms
| Level | Type | Length | Width | Dimensions |
|---|---|---|---|---|
| Lower Level | Family Room | 11.27 m | 4.2 m | 11.27 m x 4.2 m |
| Lower Level | Bedroom 3 | 5.33 m | 4.64 m | 5.33 m x 4.64 m |
| Lower Level | Bedroom 4 | 4.64 m | 3.63 m | 4.64 m x 3.63 m |
| Main Level | Living Room | 3.62 m | 3.25 m | 3.62 m x 3.25 m |
| Main Level | Dining Room | 4.68 m | 3.5 m | 4.68 m x 3.5 m |
| Main Level | Kitchen | 4.69 m | 3.5 m | 4.69 m x 3.5 m |
| Main Level | Den | 2.43 m | 2.31 m | 2.43 m x 2.31 m |
| Main Level | Primary Bedroom | 5.66 m | 4.69 m | 5.66 m x 4.69 m |
| Main Level | Bedroom 2 | 4.69 m | 3.65 m | 4.69 m x 3.65 m |
Interested?
Contact us for more information
Dwight Hillas
Associate
www.dwighthillas.ca/
6211 187b St Nw
Edmonton, Alberta T5T 5T3
(780) 915-6442






























































